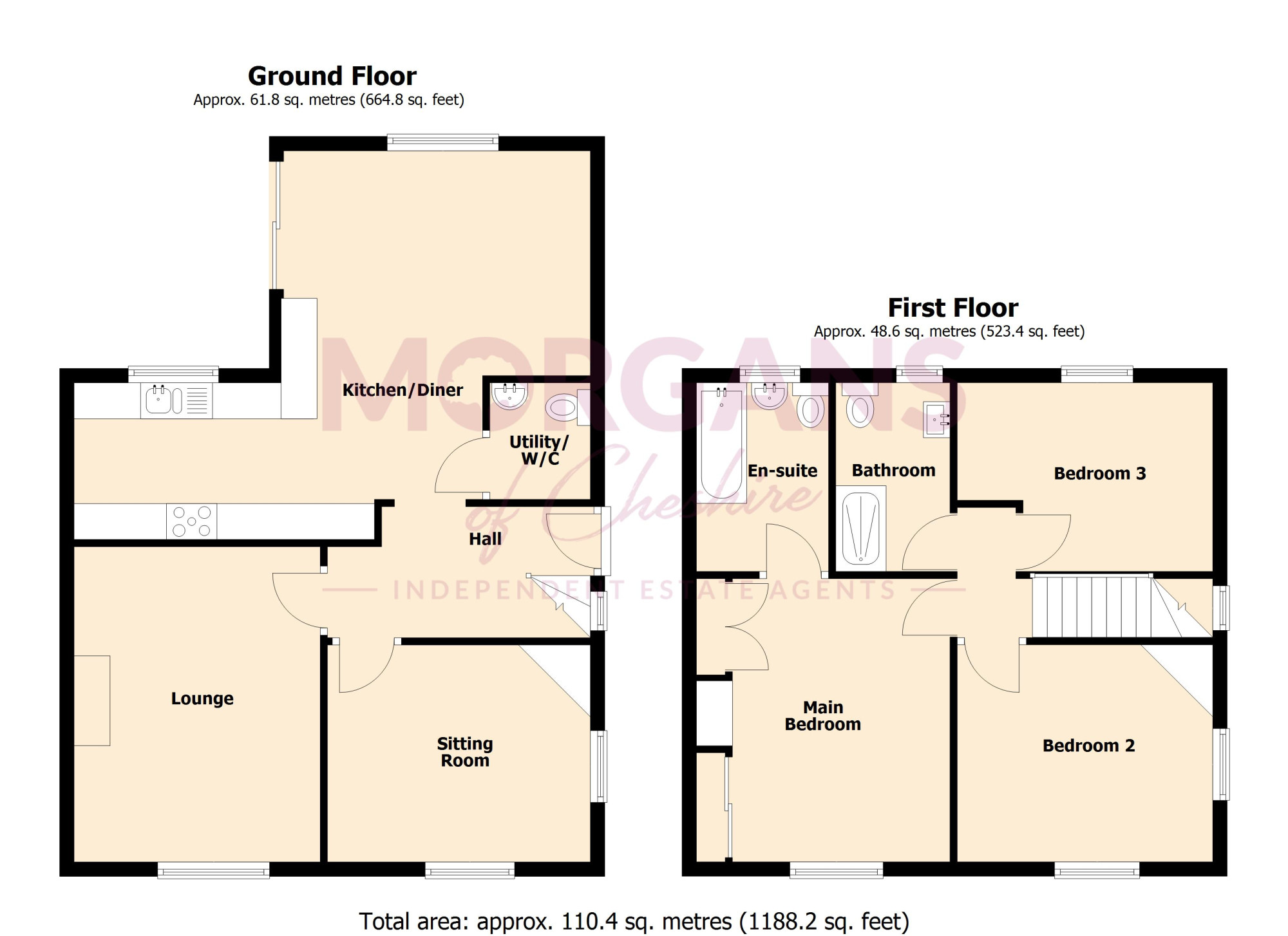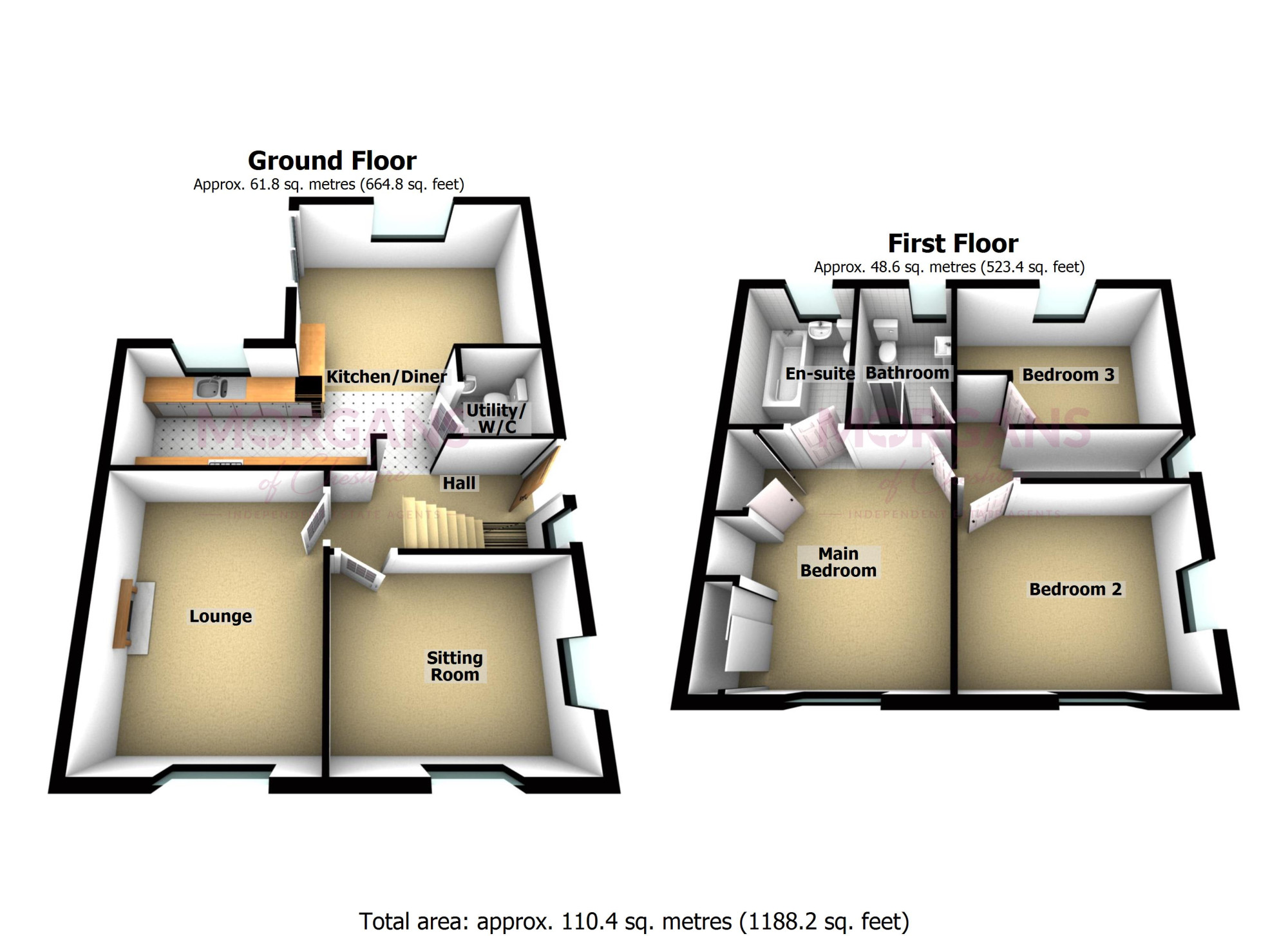

£240,000 PCM
Freehold
Mervyn Road,
Weaverham,
CW8

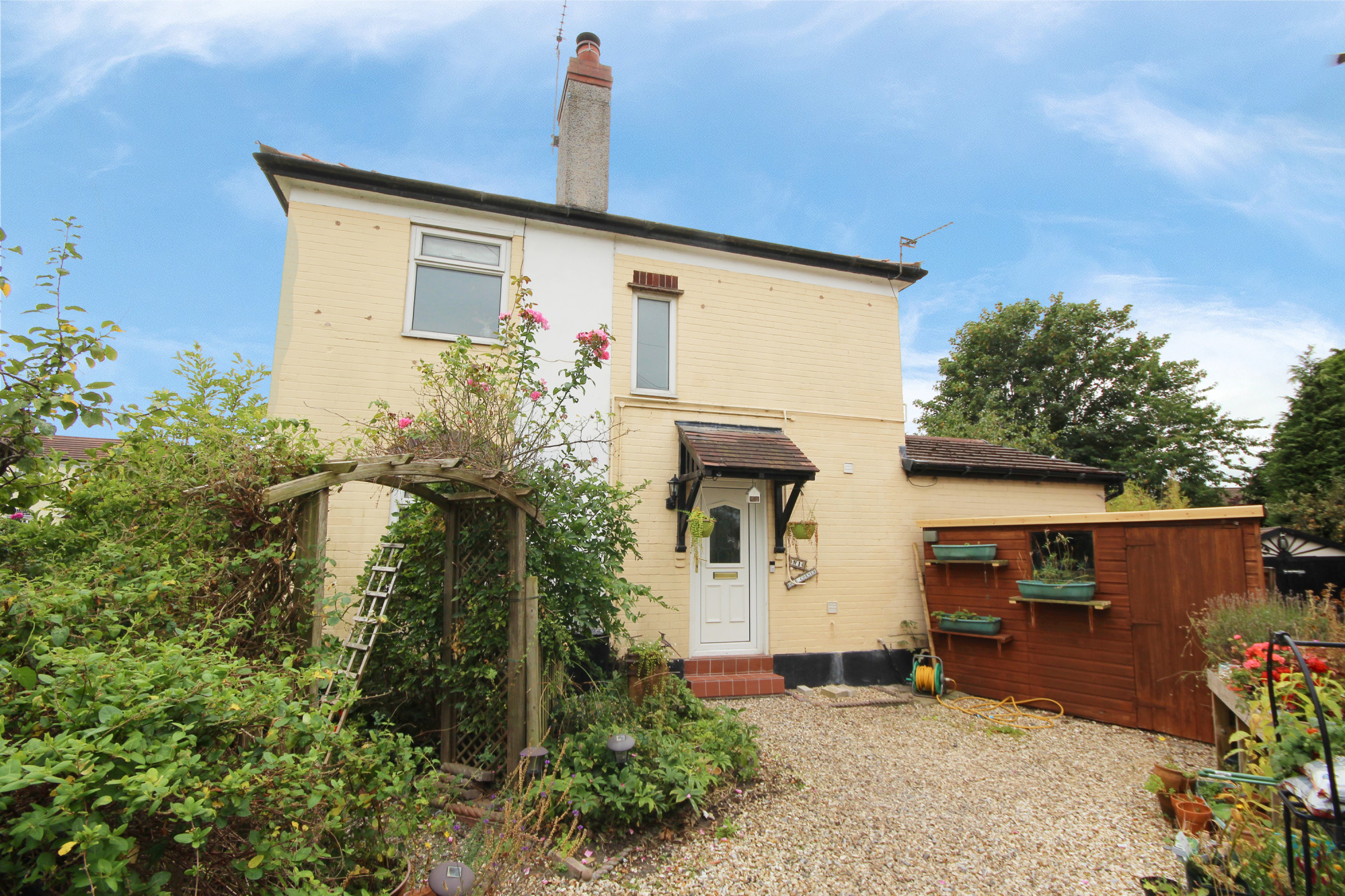
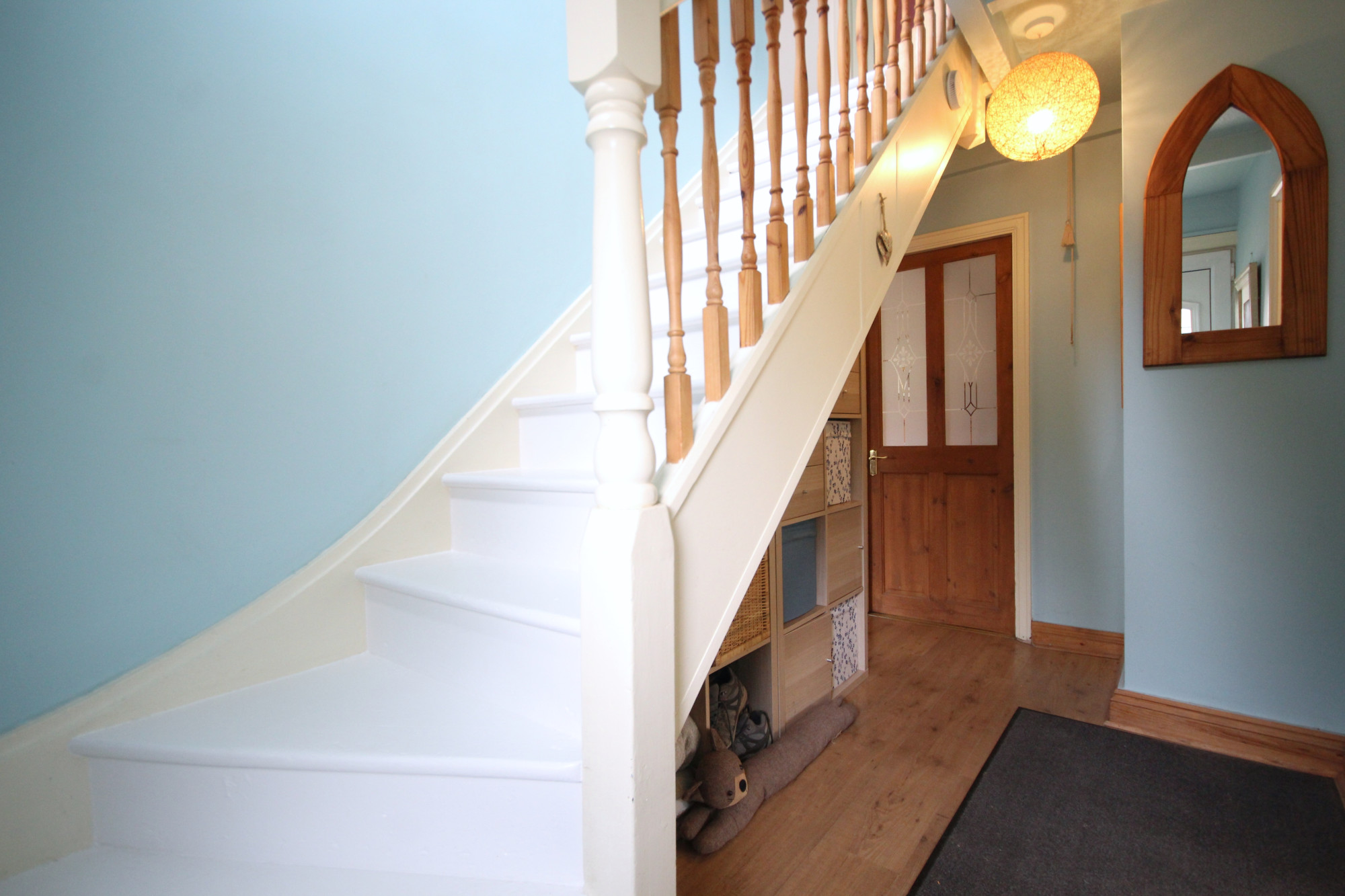 |
3 x 2 x
OIEO
£240,000PCM Freehold Mervyn Road,
Weaverham, CW8 |
An Extended Family Home with Style and Space – Mervyn Road, Weaverham
Tucked away on the ever-popular Mervyn Road, this thoughtfully extended three-bedroom semi-detached family home is the perfect blend of modern practicality and welcoming charm. With generous proportions throughout and a versatile layout, it’s a property designed to grow with you.
Step inside and you’ll find two reception rooms, ideal for everything from cosy evenings in front of the TV to a dedicated playroom, home office, or formal dining space. At the heart of the home sits the impressive extended kitchen, where light pours in through carefully considered enhancements. This beautifully appointed space is as perfect for day-to-day family life as it is for hosting those special occasions. A handy downstairs WC adds to the convenience.
Upstairs, the sense of space continues with three genuine double bedrooms, each offering plenty of room to retreat and relax. The main bedroom boasts its own stylish en suite bathroom, while the rest of the household benefits from a well-finished family shower room.
Outside, the property really comes into its own. The landscaped garden has been designed for both privacy and enjoyment, offering a low-maintenance yet attractive space. A mix of paved areas and planting creates the perfect setting for summer barbecues or quiet moments in the sunshine, while a charming summer house provides that little extra retreat.
With its thoughtful extension, versatile living spaces and enviable outdoor area, this Mervyn Road home offers everything a modern family could need – and more.
*Please note, all properties on the Owley Wood development are of 'Dorlonco' steel framed construction.
Hall (3.64 x 1.82 m - 11′11″ x 5′12″ ft)
Lounge (4.38 x 3.42 m - 14′4″ x 11′3″ ft)
Sitting Room (3.65 x 3.02 m - 11′12″ x 9′11″ ft)
Kitchen/Diner (5.77 x 3.12 m - 18′11″ x 10′3″ ft)
Utility/ W/C (1.62 x 1.39 m - 5′4″ x 4′7″ ft)
Main Bedroom (4.00 x 3.52 m - 13′1″ x 11′7″ ft)
Ensuite (2.62 x 1.83 m - 8′7″ x 6′0″ ft)
Bedroom 2 (3.67 x 3.04 m - 12′0″ x 9′12″ ft)
Bedroom 3 (3.61 x 2.64 m - 11′10″ x 8′8″ ft)
Shower Room (2.65 x 1.61 m - 8′8″ x 5′3″ ft)
Under the Property Misdescription Act 1991 we endeavour to make our sales details accurate and reliable but they should not be relied upon as statements or representations of fact and they do not constitute any part of an offer of contract. The seller does not make any representations to give any warranty in relation to the property and we have no authority to do so on behalf of the seller. Services, fittings and equipment referred to in the sales details have not been tested (unless otherwise stated) and no warranty can be given as to their condition. We strongly recommend that all the information which we provide about the property is verified by yourself or your advisers.
Under the Estate Agency Act 1991 you will be required to give us financial information in order to verify you financial position before we can recommend any offer to the vendor.
Extended, 3 Double Bedrooms, Popular village location


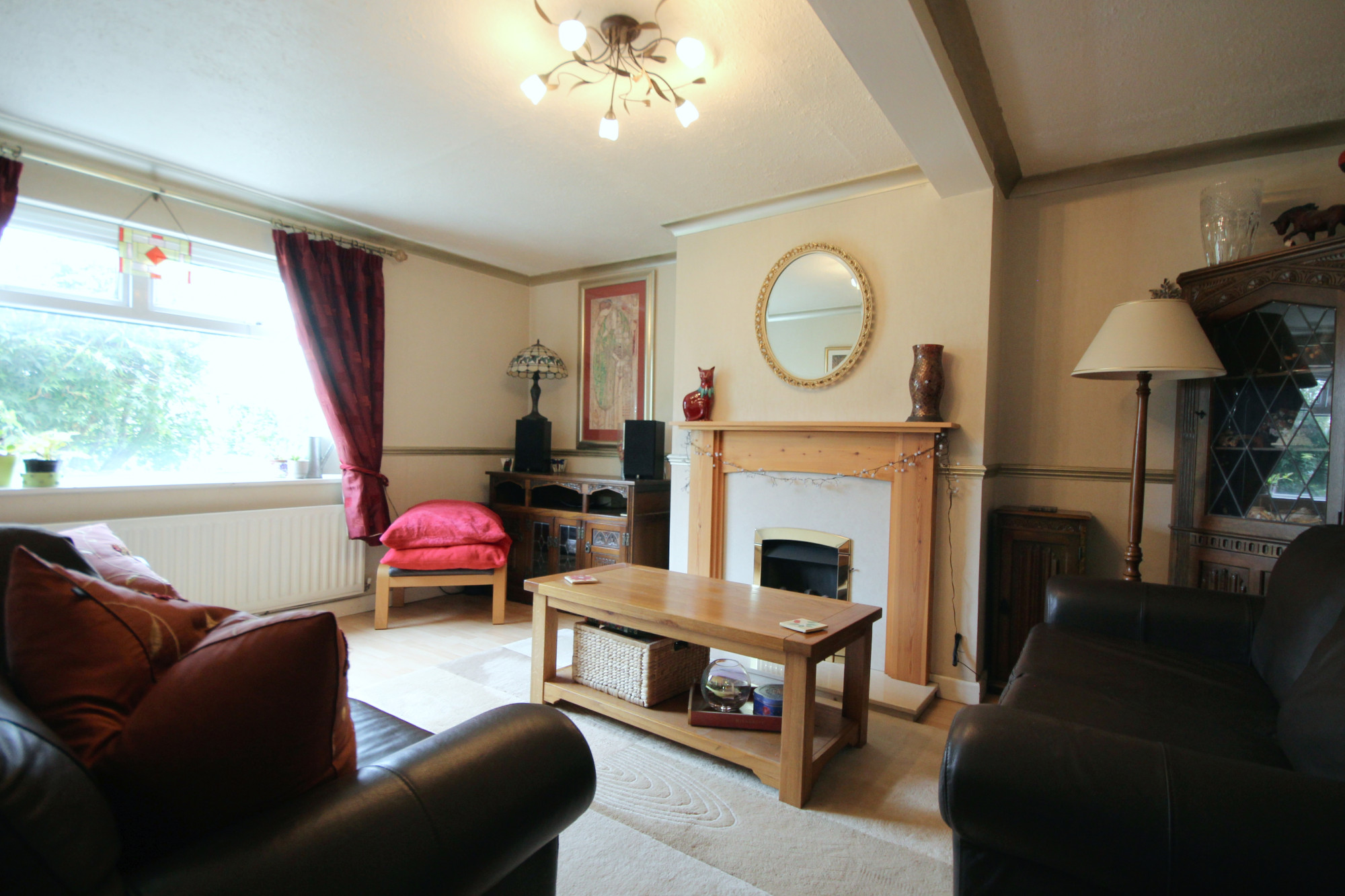
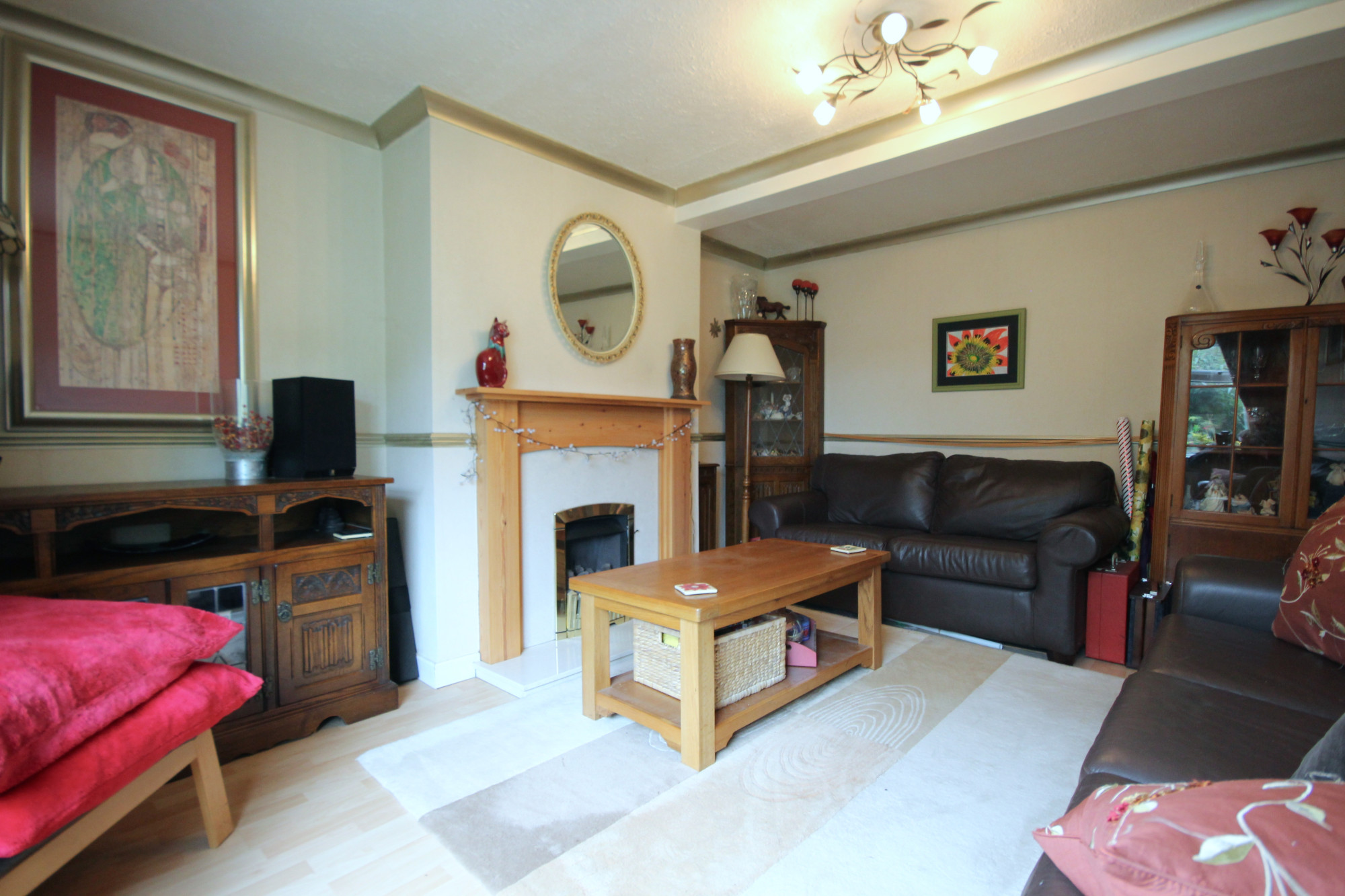
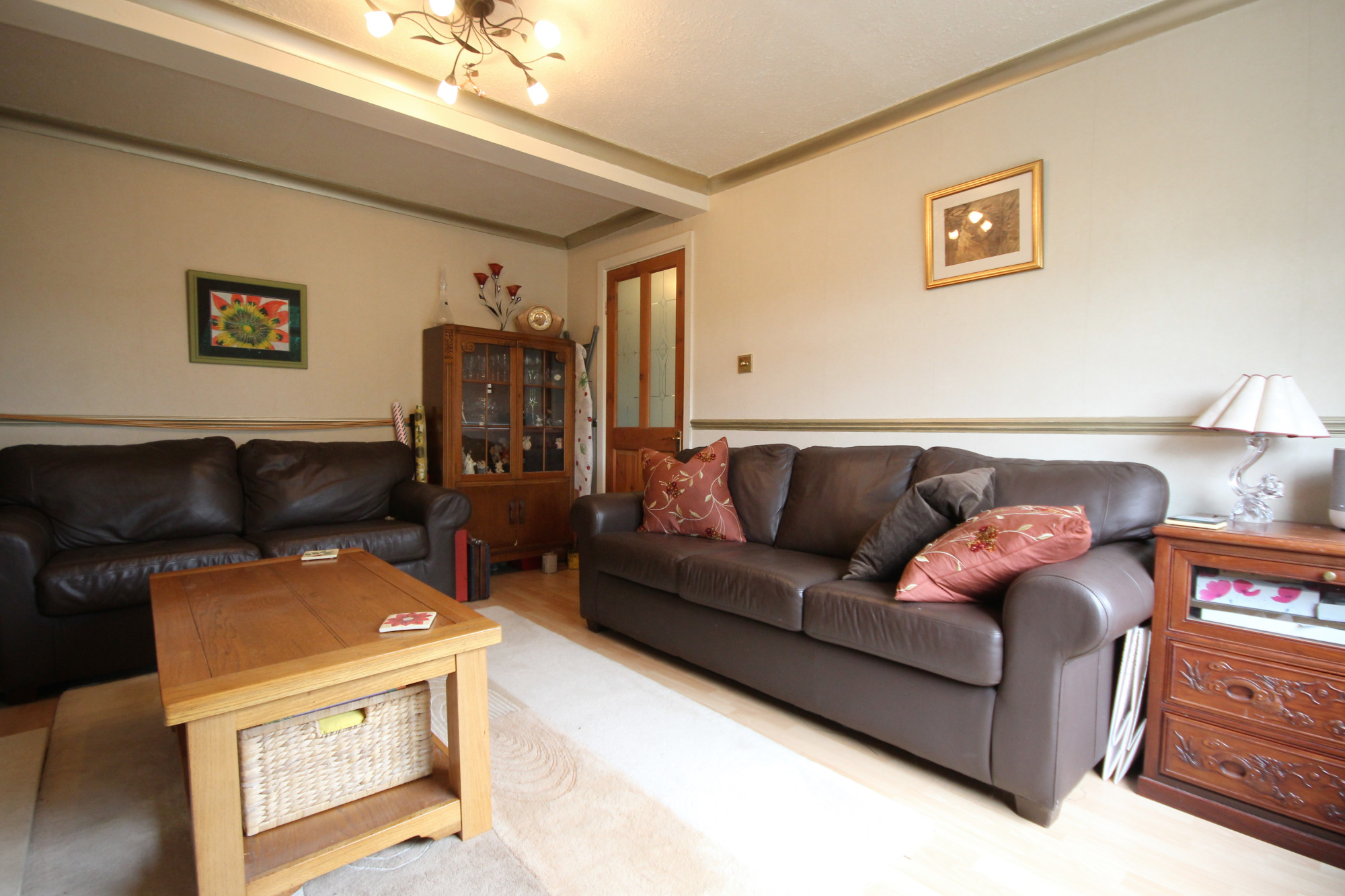
2D Floorplan
