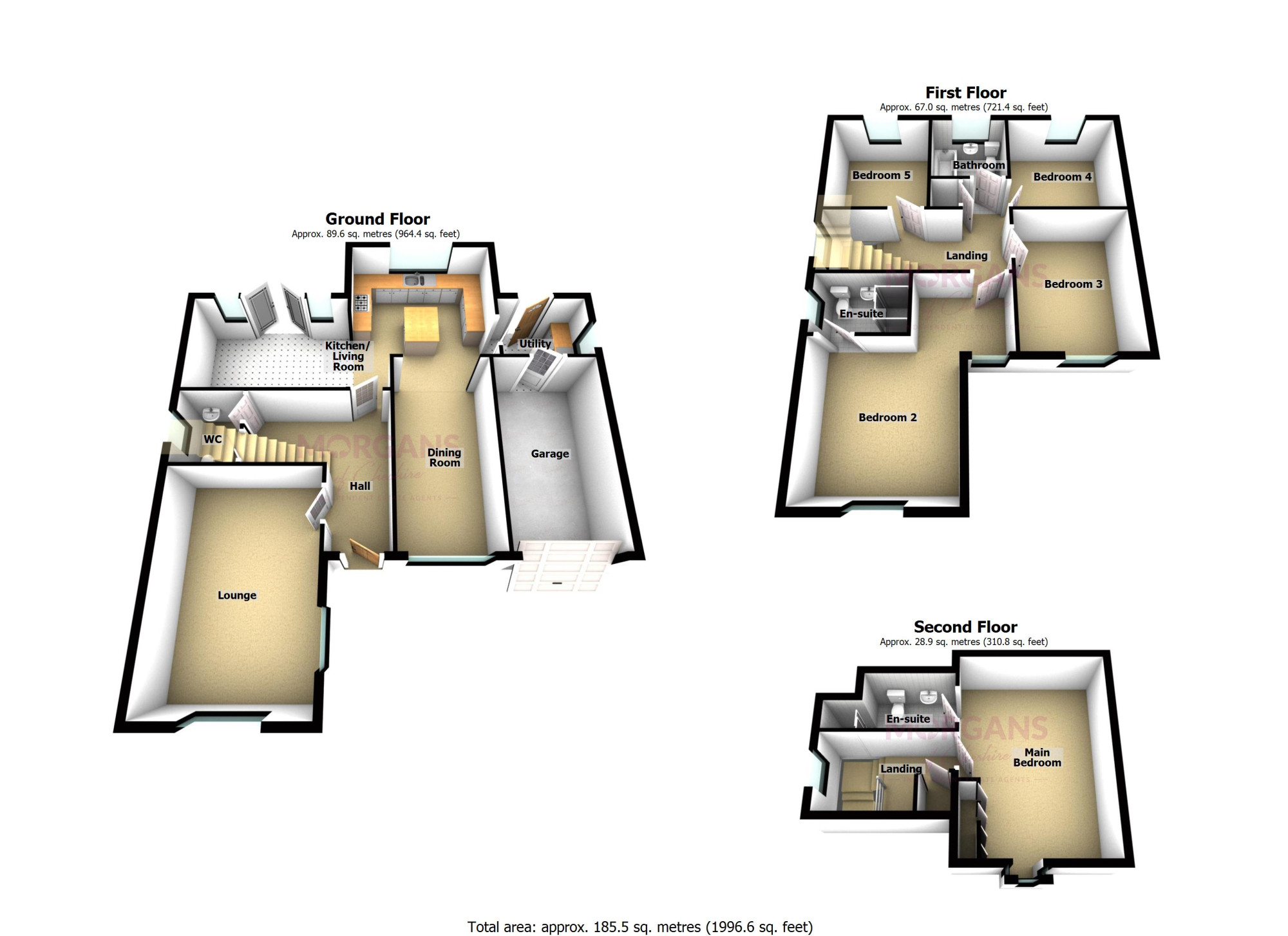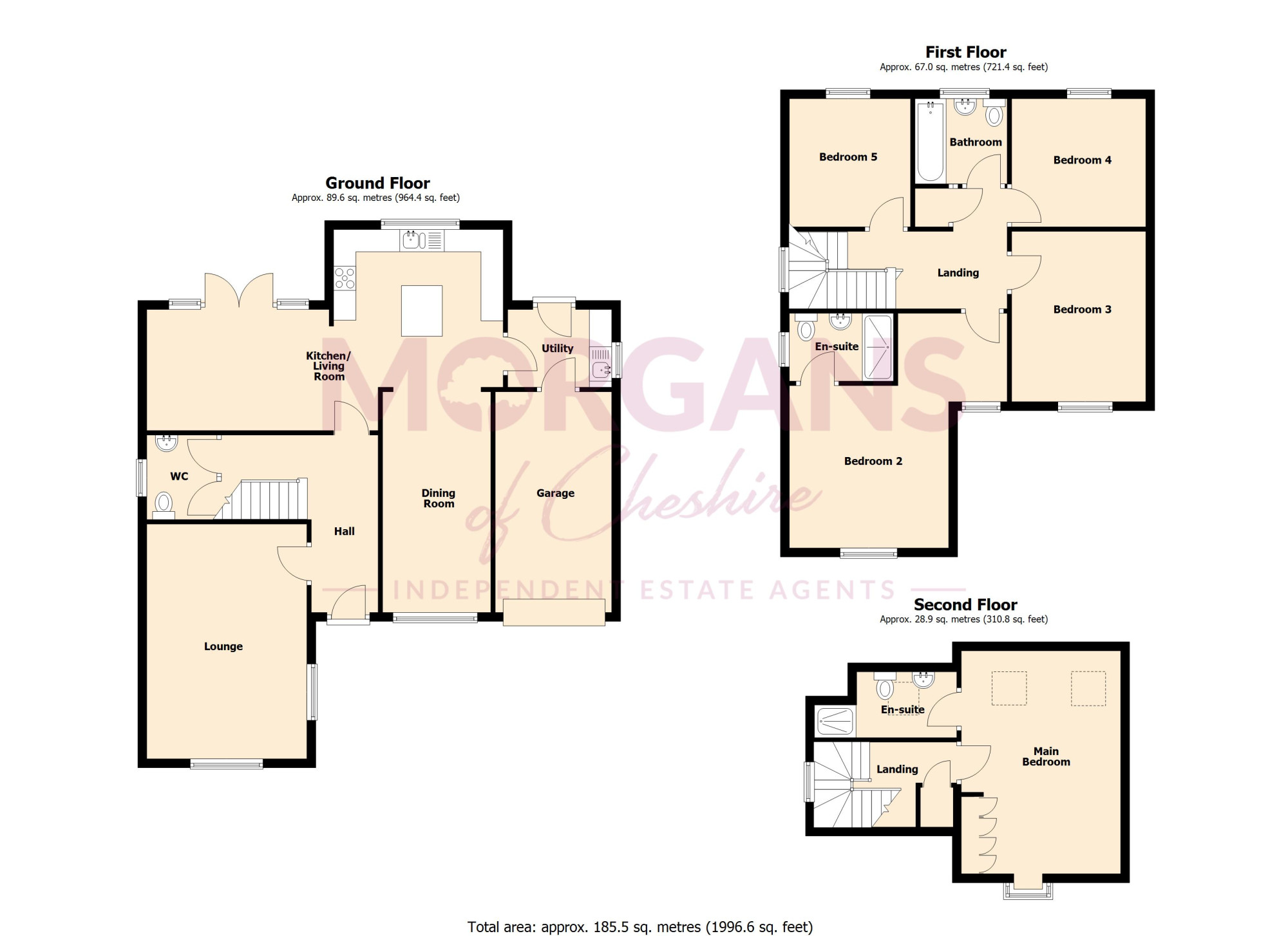

£500,000 PCM
Freehold
Kensington Crescent,
Cuddington,
CW8

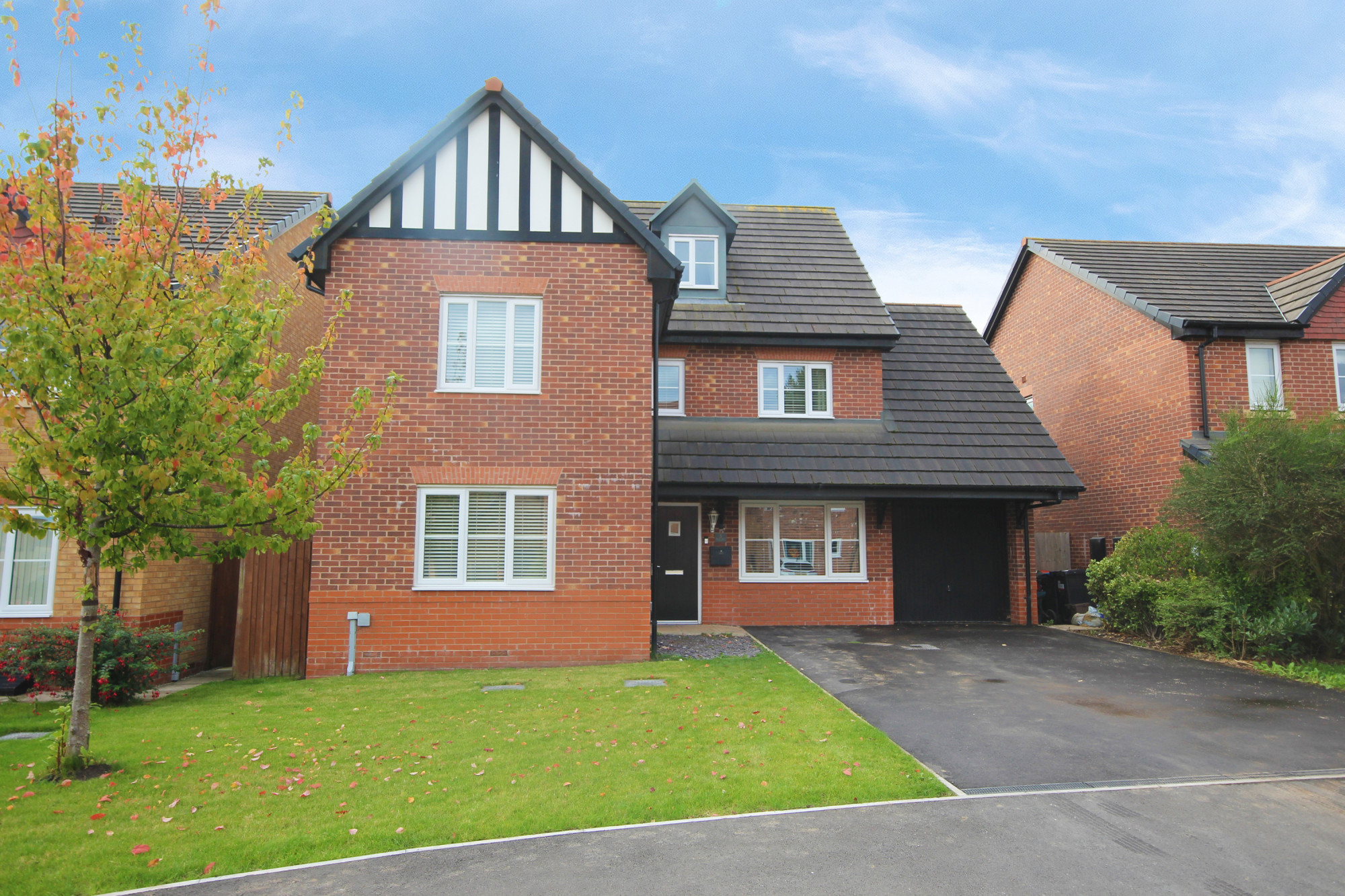
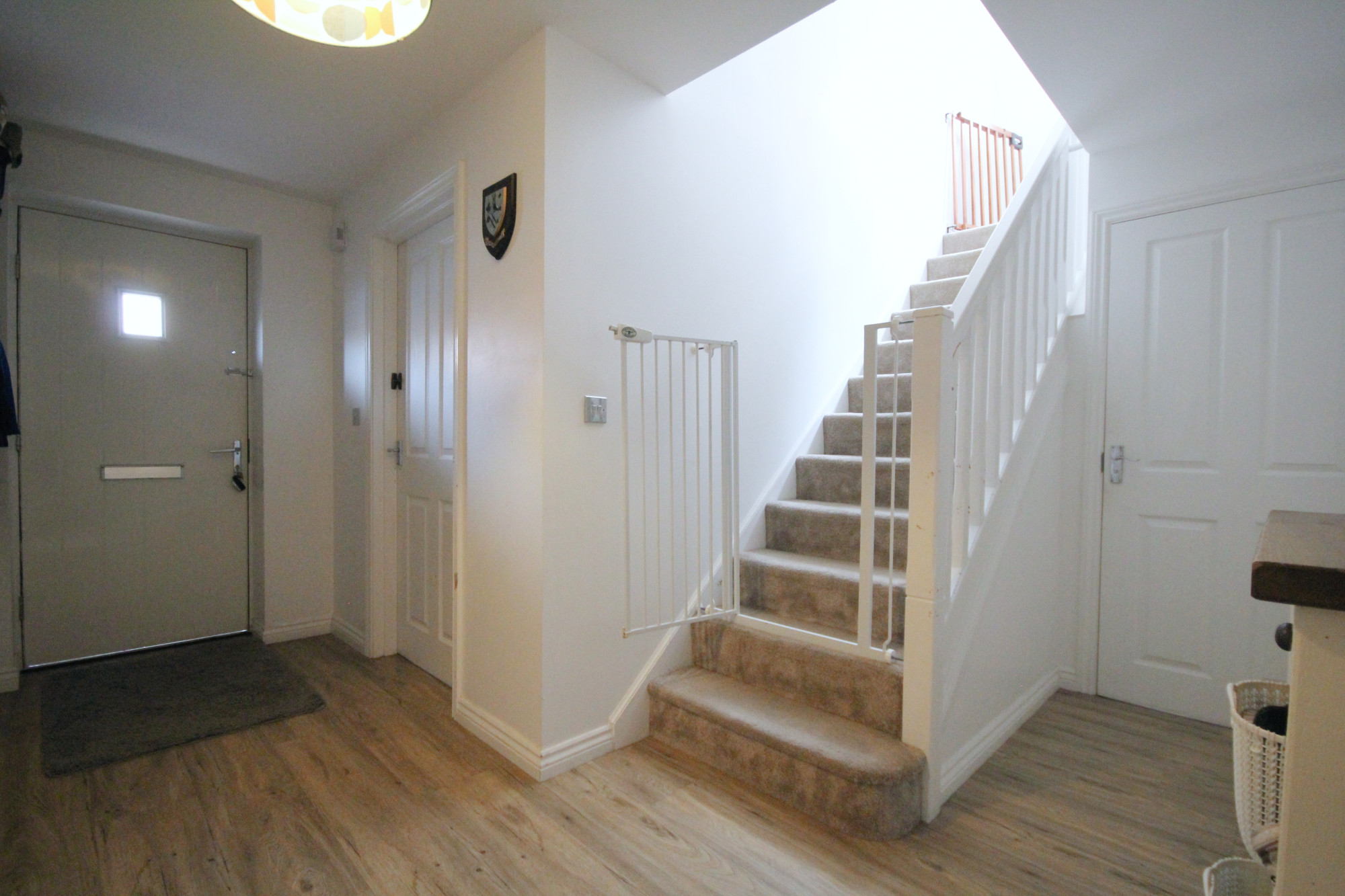 |
5 x 3 x
OIEO
£500,000PCM Freehold Kensington Crescent,
Cuddington, CW8 |
An Exceptional Five-Bedroom Executive Home — Space, Style & Sophistication in Sought-After Cuddington
Set within one of Cuddington’s most desirable modern developments, this outstanding five-bedroom detached home offers contemporary family living at its finest. With generous proportions, elegant design, and a thoughtful layout, it delivers the perfect balance of everyday comfort and refined style.
A grand entrance hall sets the tone, leading to a convenient cloakroom/W.C. and a large, beautifully appointed living room — an inviting space for relaxation and entertaining alike. The heart of the home lies to the rear, where a stunning open-plan kitchen, dining, and living area flows effortlessly together. The kitchen is sleek and modern, featuring a central island, integrated appliances, and stylish finishes. French doors open to a larger-than-average south-facing garden, creating a wonderful sense of light and connection to the outdoors. A separate utility room adds practicality, keeping the main space clear and social.
Upstairs, the first floor hosts four impressive double bedrooms. The luxurious master suite has a hotel-like feel, complete with its own en-suite shower room, while the remaining bedrooms are served by a smart family bathroom. The top floor reveals an equally impressive guest suite — a versatile space with its own en-suite, perfect for visiting family, a home office, or a teenager’s retreat.
Outside, the property continues to impress with a private driveway, integral garage, and a beautifully landscaped rear garden that enjoys sunshine throughout the day — ideal for family gatherings or quiet evenings outdoors.
Located in Cuddington, Cheshire, this home is perfectly positioned for family life. The village offers an excellent primary school, well-regarded secondary options nearby, and superb transport connections — including Cuddington railway station, with direct links to Chester and Manchester, and easy access to major road networks such as the A556 and M56.
A modern executive home of rare quality — combining space, elegance, and practicality in one of Cheshire’s most sought-after villages.
Don’t miss the opportunity to make this exceptional property your family’s next chapter — contact us today to arrange your private viewing.
Hall (3.98 x 1.46 m - 13′1″ x 4′9″ ft)
Lounge (5.27 x 3.59 m - 17′3″ x 11′9″ ft)
Dining Room (4.96 x 2.43 m - 16′3″ x 7′12″ ft)
Kitchen/Living Room (7.87 x 3.54 m - 25′10″ x 11′7″ ft)
Utility (2.33 x 1.74 m - 7′8″ x 5′9″ ft)
W/C (1.90 x 1.57 m - 6′3″ x 5′2″ ft)
Main Bedroom (5.17 x 4.62 m - 16′12″ x 15′2″ ft)
Ensuite (3.21 x 1.47 m - 10′6″ x 4′10″ ft)
Bedroom 2 (5.36 x 3.60 m - 17′7″ x 11′10″ ft)
Ensuite (2.33 x 1.52 m - 7′8″ x 4′12″ ft)
Bedroom 3 (4.00 x 2.91 m - 13′1″ x 9′7″ ft)
Bedroom 4 (2.91 x 2.88 m - 9′7″ x 9′5″ ft)
Bedroom 5 (2.88 x 2.72 m - 9′5″ x 8′11″ ft)
Bathroom (2.07 x 1.91 m - 6′9″ x 6′3″ ft)
Garage (4.80 x 2.61 m - 15′9″ x 8′7″ ft)
Under the Property Misdescription Act 1991 we endeavour to make our sales details accurate and reliable but they should not be relied upon as statements or representations of fact and they do not constitute any part of an offer of contract. The seller does not make any representations to give any warranty in relation to the property and we have no authority to do so on behalf of the seller. Services, fittings and equipment referred to in the sales details have not been tested (unless otherwise stated) and no warranty can be given as to their condition. We strongly recommend that all the information which we provide about the property is verified by yourself or your advisers.
Under the Estate Agency Act 1991 you will be required to give us financial information in order to verify you financial position before we can recommend any offer to the vendor.
2 En-Suites, South facing garden, Fabulous Family Home, Sought after location, Integral garage


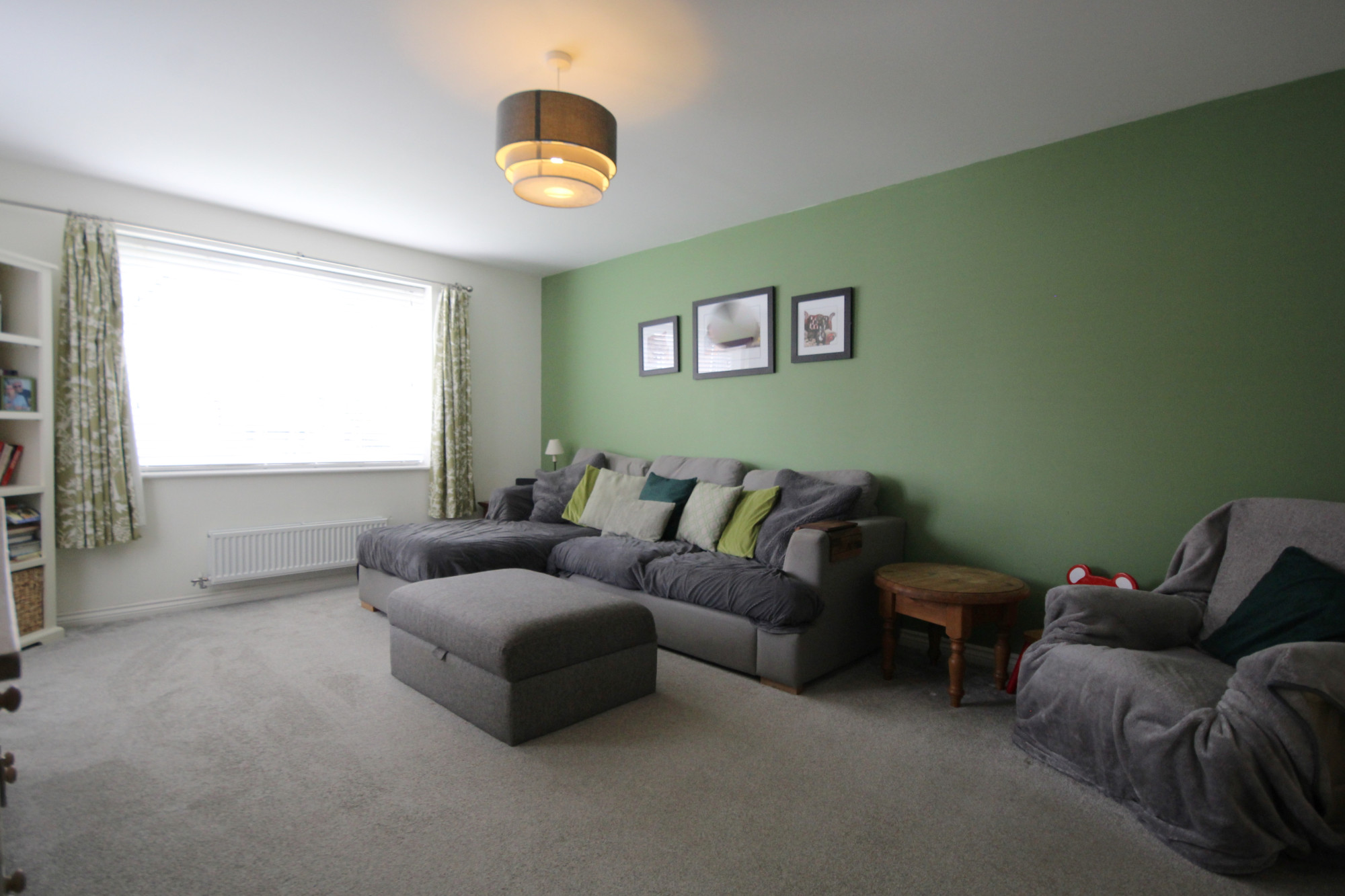
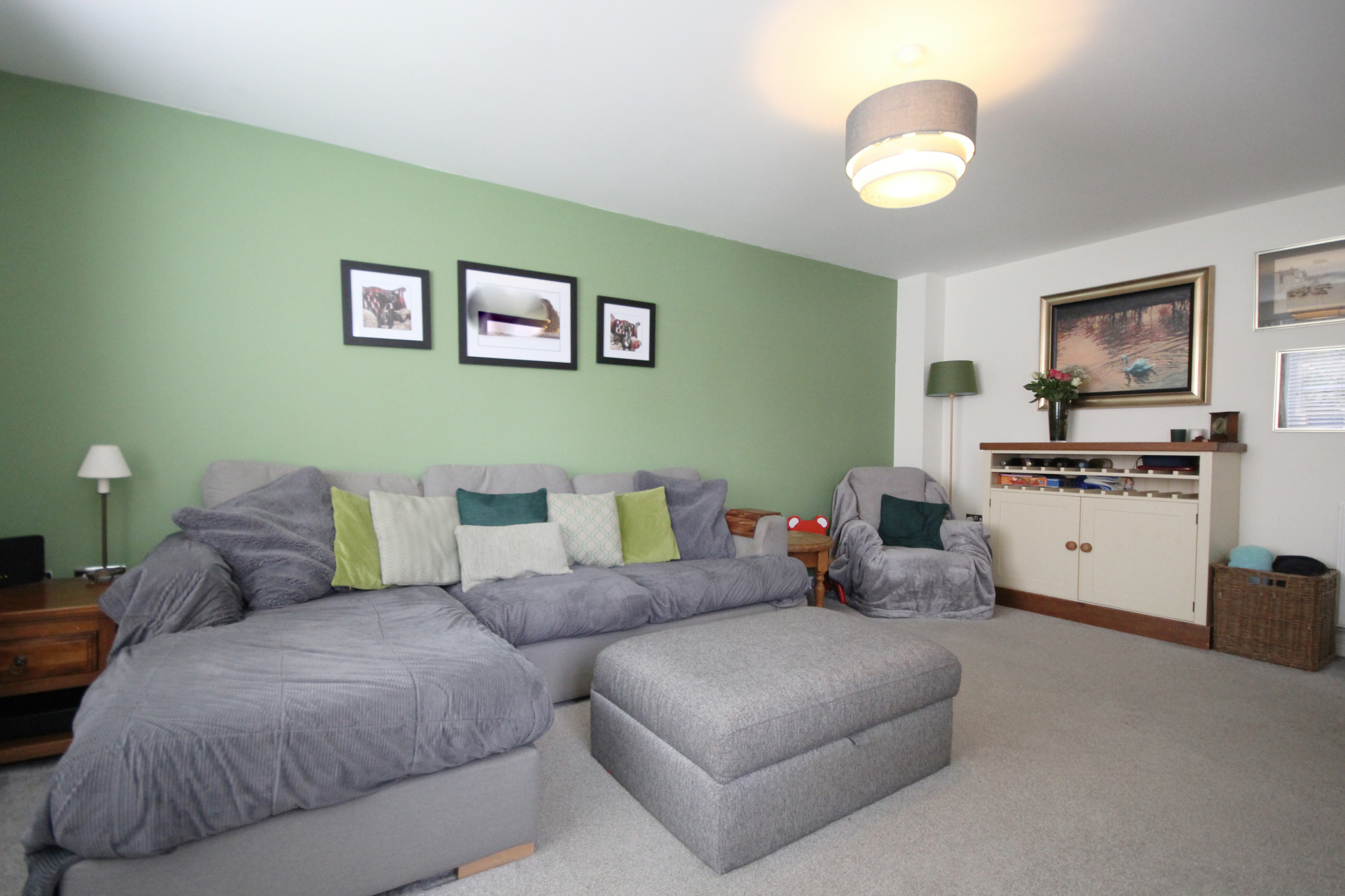
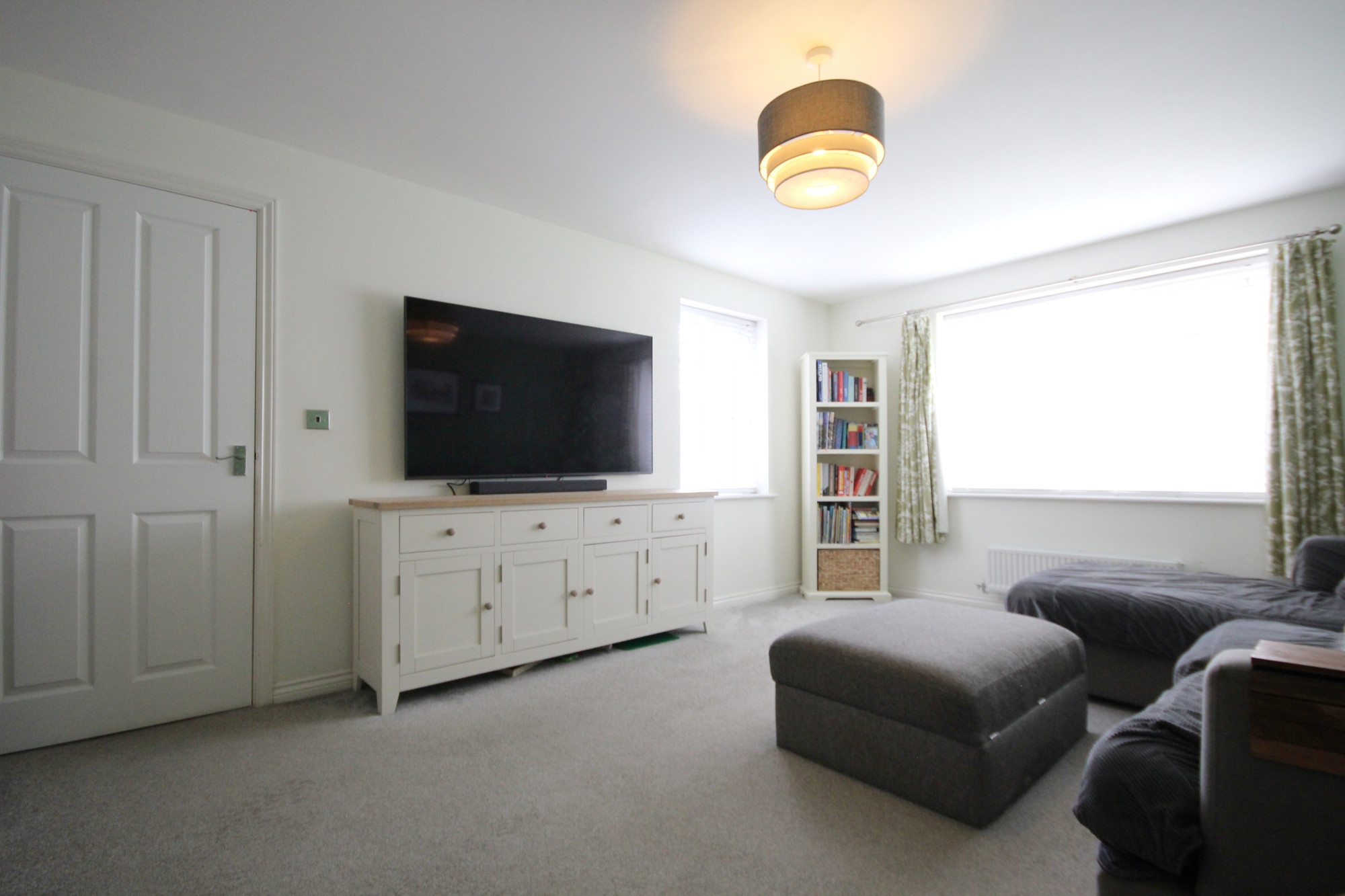
3D Floorplan
