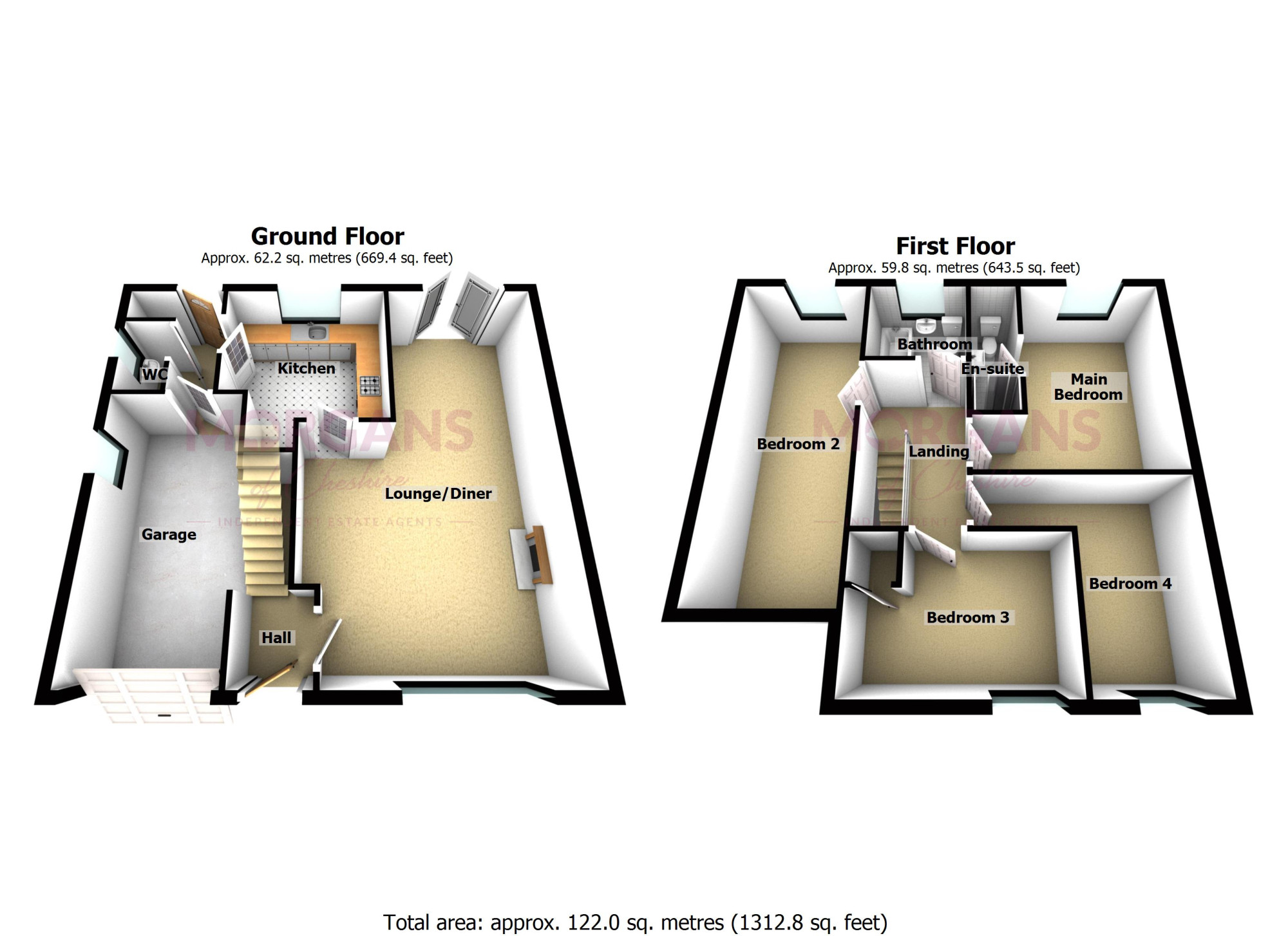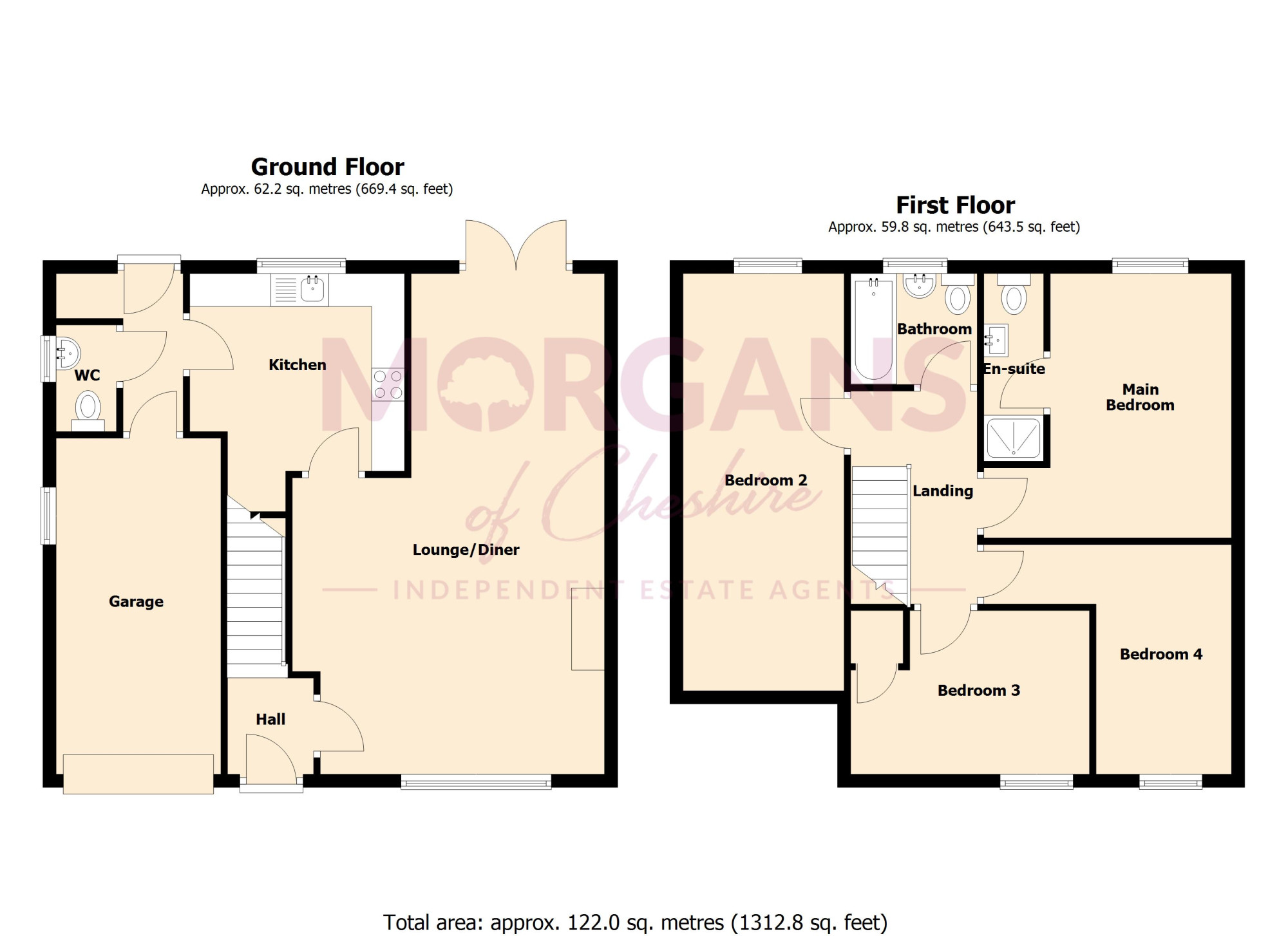

£400,000 PCM
Freehold
Church Street,
Weaverham,
CW8

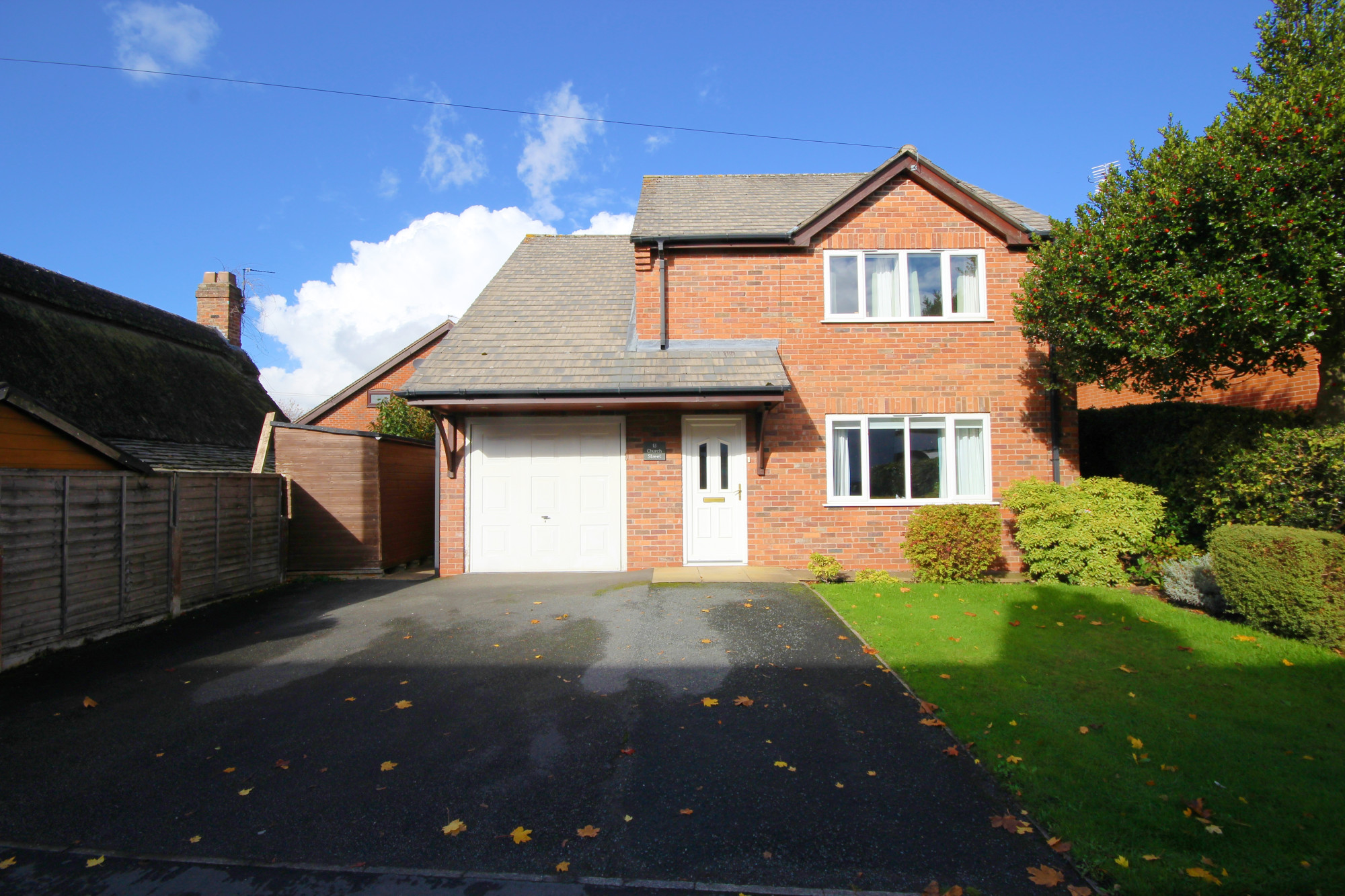
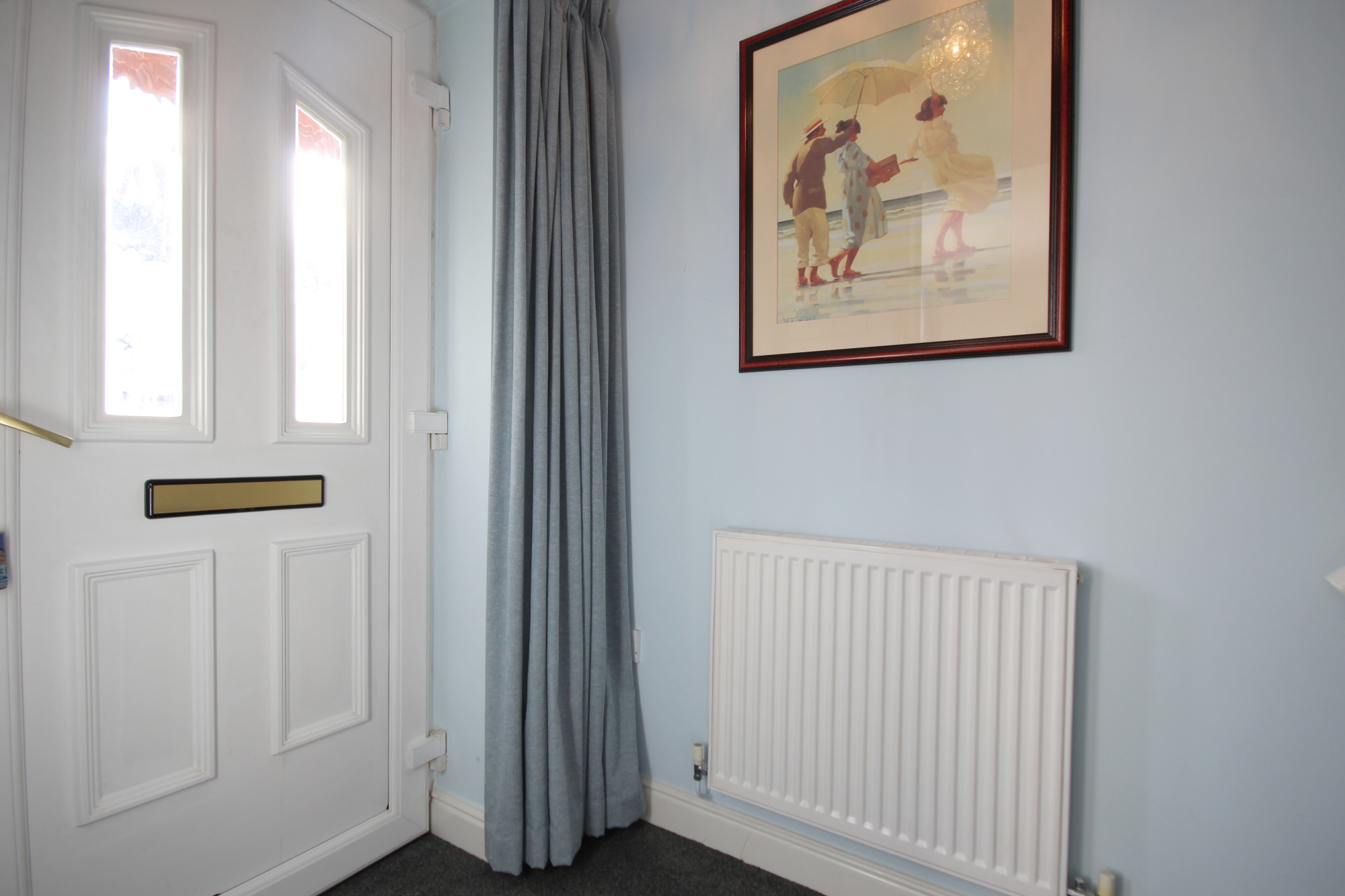 |
4 x 2 x
OIEO
£400,000PCM Freehold Church Street,
Weaverham, CW8 |
Hall (1.46 x 1.31 m - 4′9″ x 4′4″ ft)
Lounge/Diner (7.46 x 4.17 m - 24′6″ x 13′8″ ft)
Kitchen (3.26 x 3.00 m - 10′8″ x 9′10″ ft)
W/C (1.62 x 0.91 m - 5′4″ x 2′12″ ft)
Main Bedroom (4.02 x 2.63 m - 13′2″ x 8′8″ ft)
Ensuite (2.85 x 0.91 m - 9′4″ x 2′12″ ft)
Bedroom 2 (6.34 x 2.44 m - 20′10″ x 8′0″ ft)
Bedroom 3 (3.50 x 2.39 m - 11′6″ x 7′10″ ft)
Bedroom 4 (3.37 x 2.05 m - 11′1″ x 6′9″ ft)
Bathroom (1.82 x 1.68 m - 5′12″ x 5′6″ ft)
Garage (5.11 x 2.50 m - 16′9″ x 8′2″ ft)
Under the Property Misdescription Act 1991 we endeavour to make our sales details accurate and reliable but they should not be relied upon as statements or representations of fact and they do not constitute any part of an offer of contract. The seller does not make any representations to give any warranty in relation to the property and we have no authority to do so on behalf of the seller. Services, fittings and equipment referred to in the sales details have not been tested (unless otherwise stated) and no warranty can be given as to their condition. We strongly recommend that all the information which we provide about the property is verified by yourself or your advisers.
Under the Estate Agency Act 1991 you will be required to give us financial information in order to verify you financial position before we can recommend any offer to the vendor.
Fabulous Village Location, Remarkably Spacious, Stylish En-suite, Unique family home, Good condition throughout, Mature South Westerly Garden


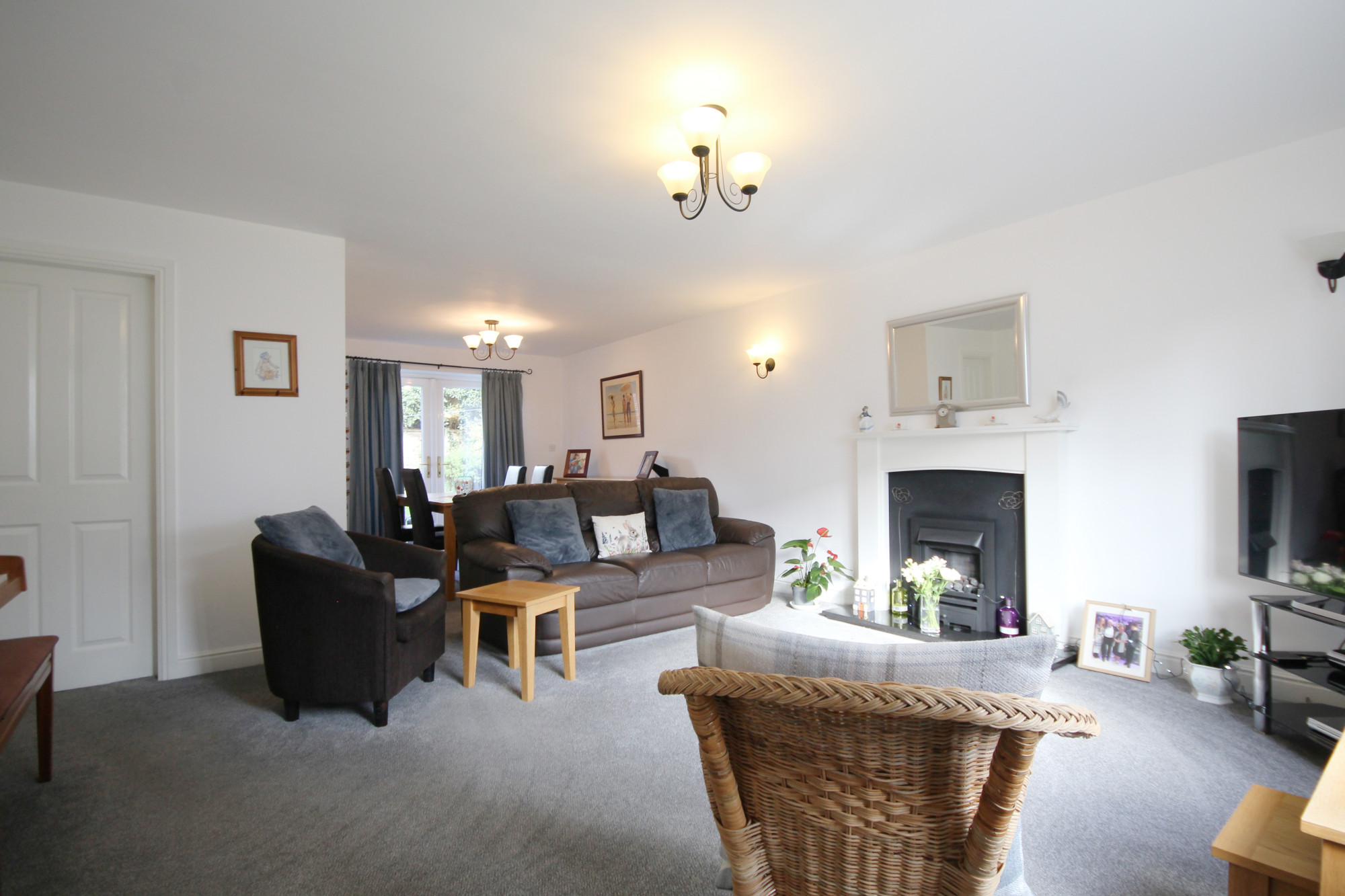
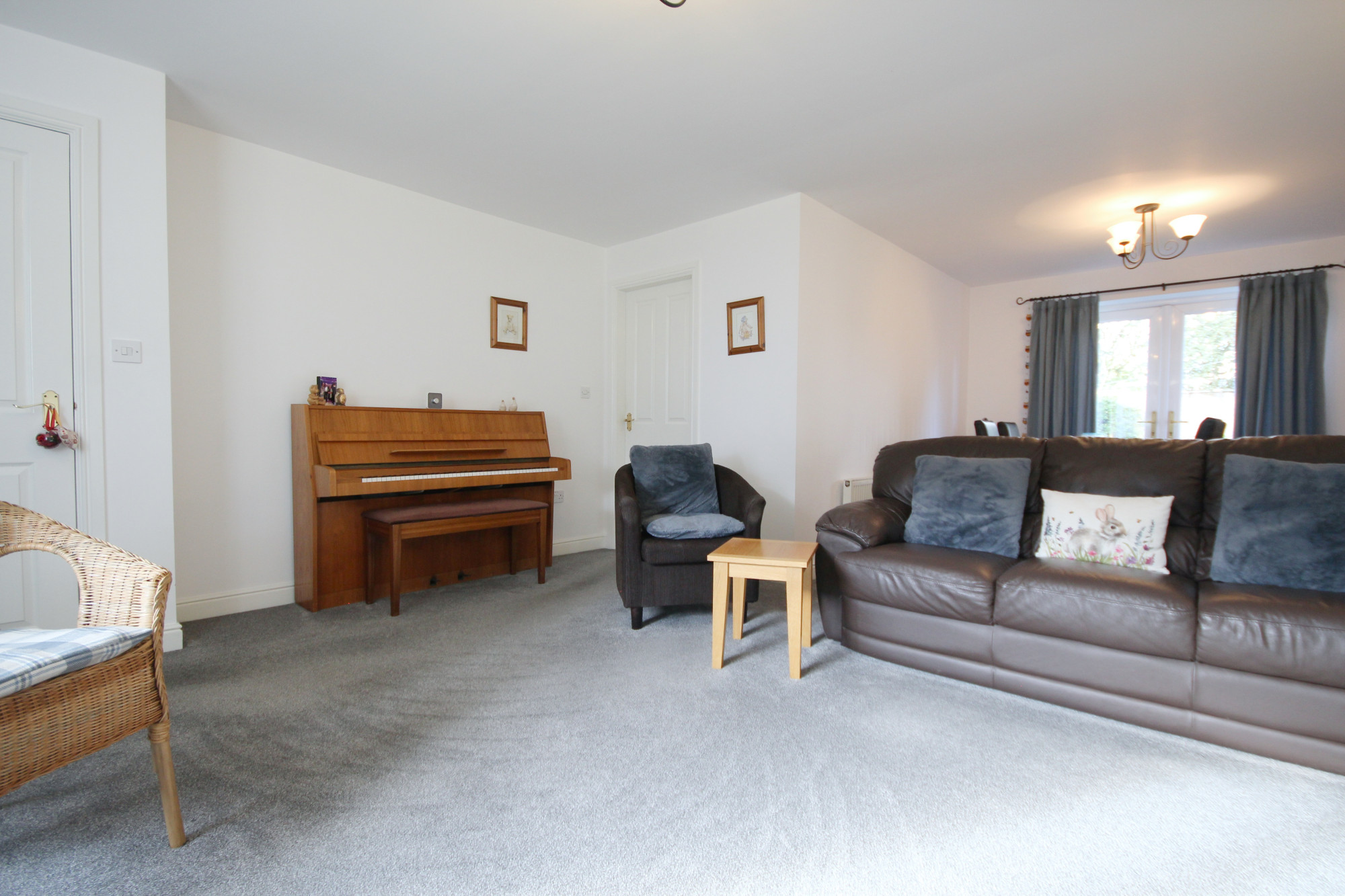
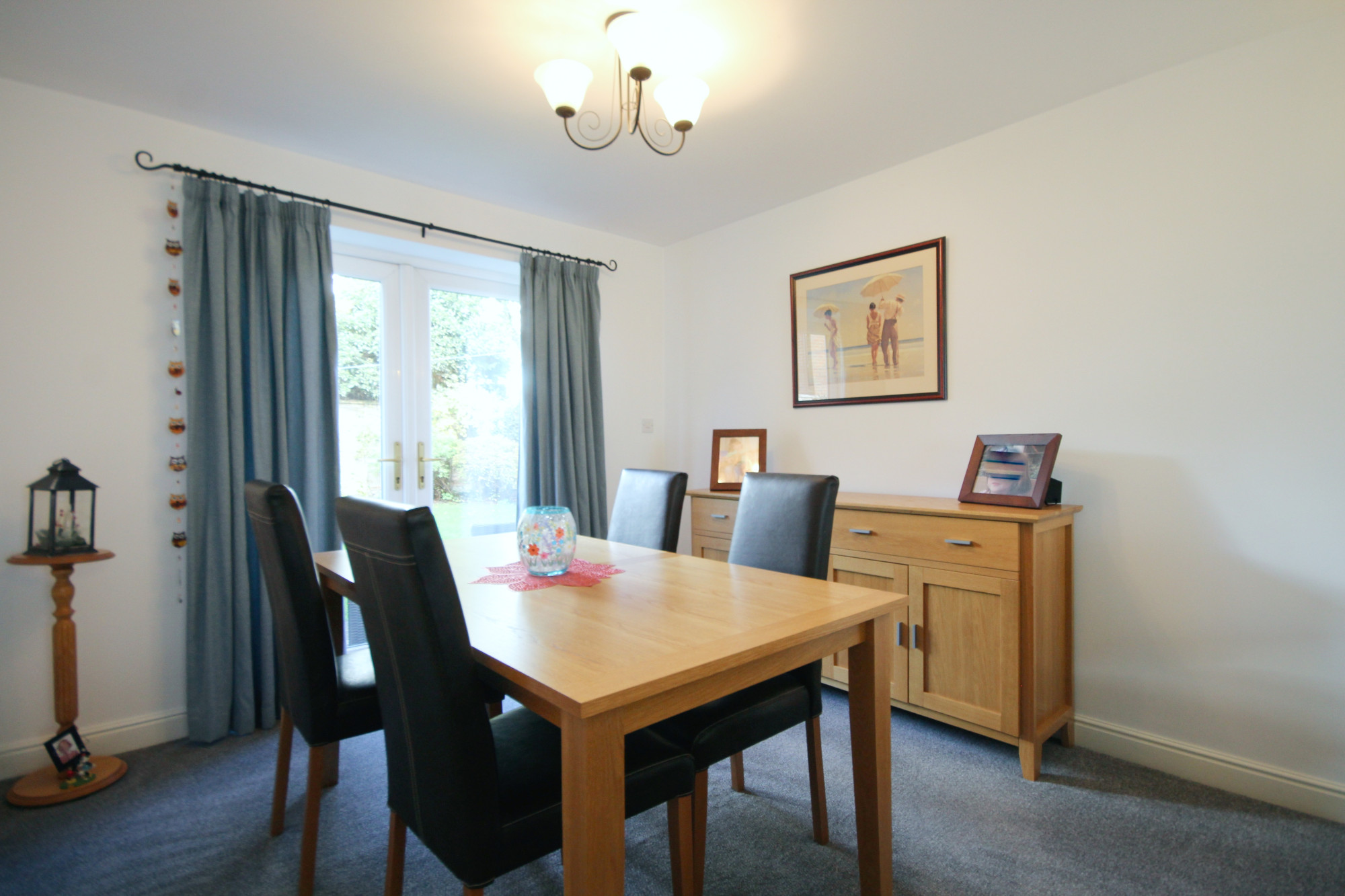
3D Floorplan
