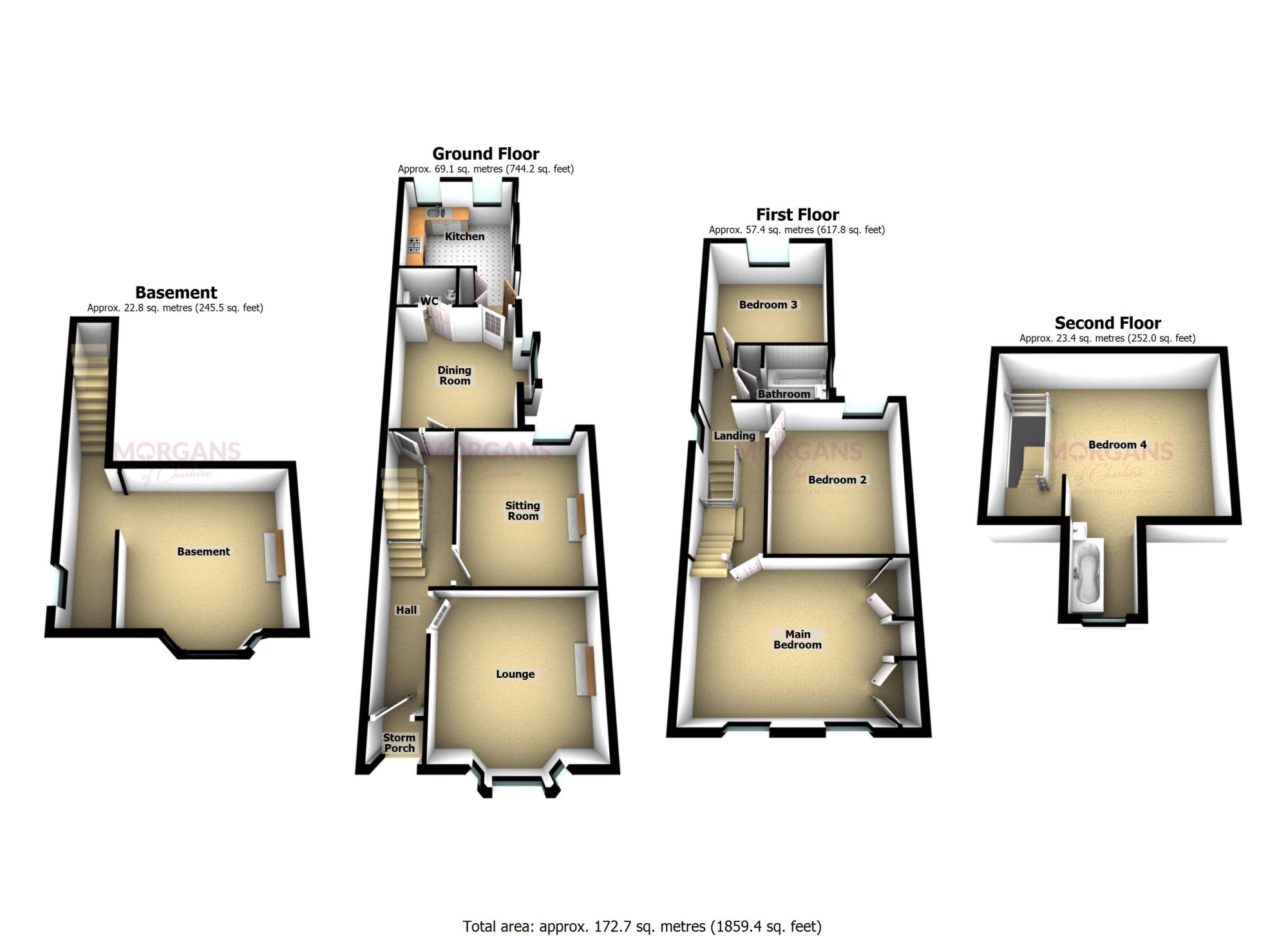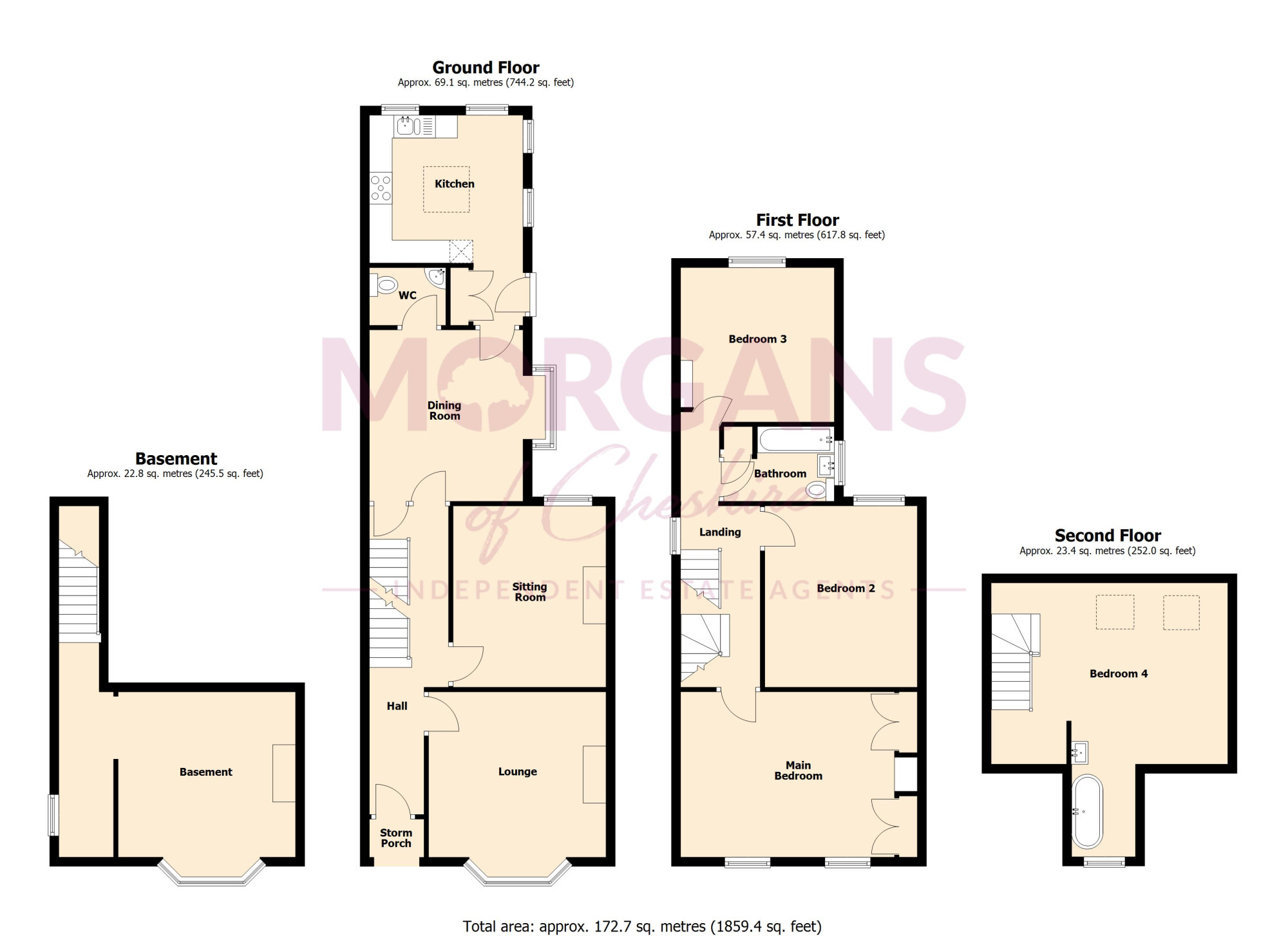

£425,000 PCM
Freehold
The Crescent,
Northwich,
CW9

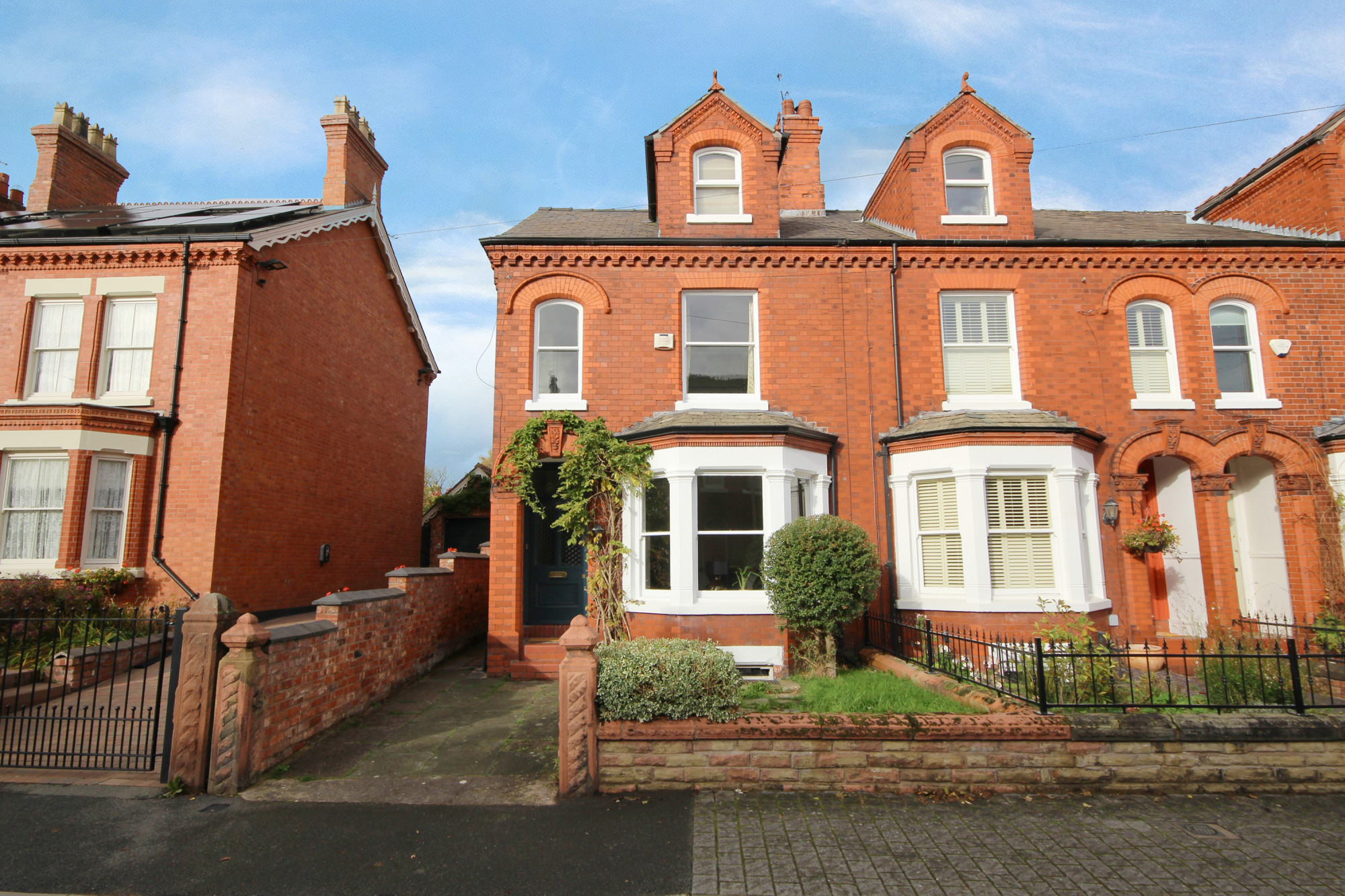
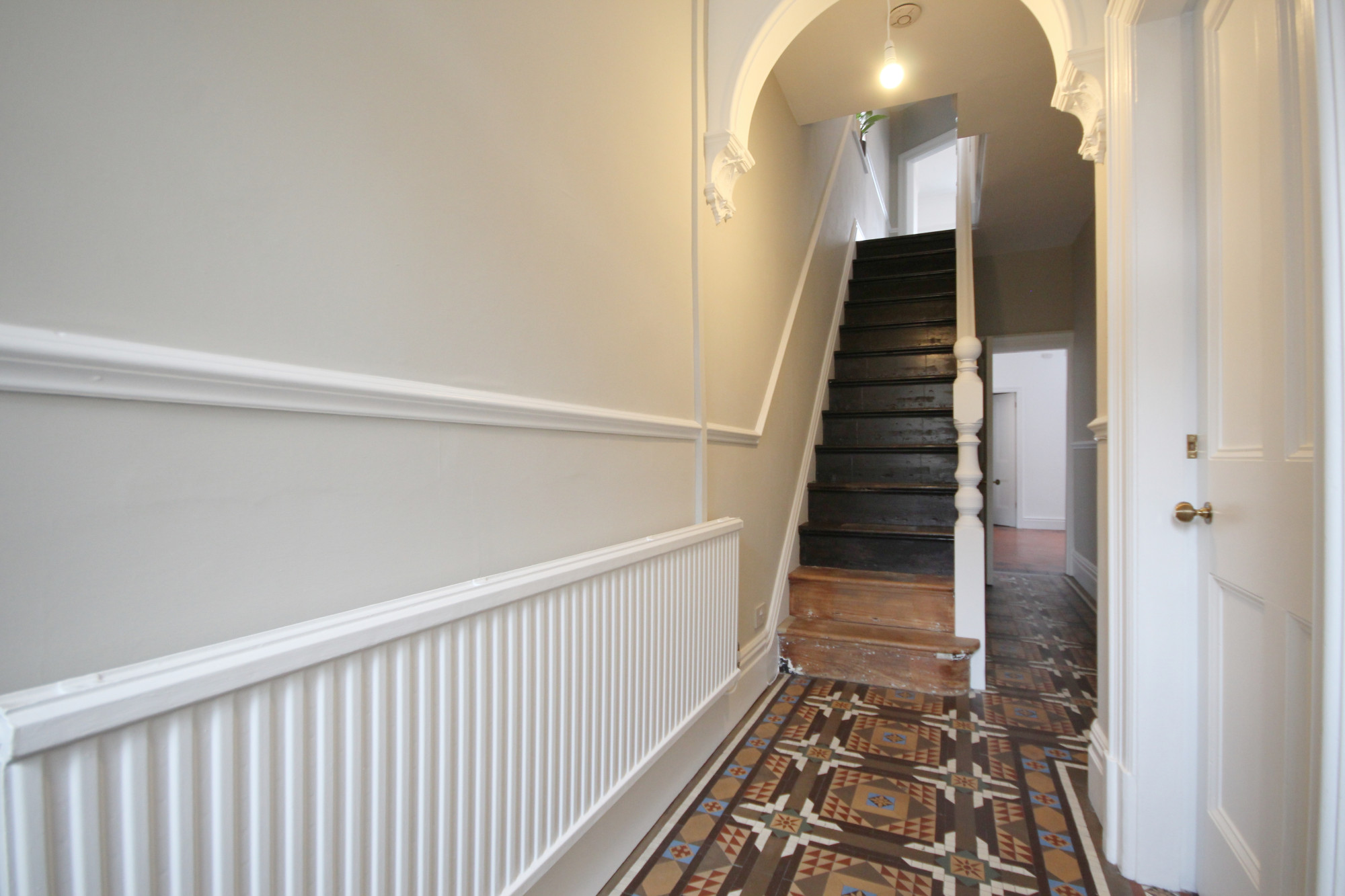 |
4 x 1 x
OIEO
£425,000PCM Freehold The Crescent,
Northwich, CW9 |
A Truly Exceptional Victorian Family Home on The Crescent, Northwich
(Offered to market for the first time in 20 years, with over 1,800 sq ft of living space)
Welcome to this rare opportunity: a beautifully preserved and character-rich 4-bedroom end-of-terrace Victorian residence on the highly sought-after The Crescent, Northwich. With over 1,800 sq ft of internal accommodation, this is a home of generous scale and superb potential, ready for its next owners to make their mark.
As you step through the original front door, you are greeted by a wide hallway laid with classic Minton tiles underfoot — a striking first impression that leads you into the heart of the home.
Reception Room 1 (Lounge): A spacious and light-filled lounge featuring a large bay window, warm wooden flooring and a charming period fireplace. This room blends comfort with character seamlessly.
Reception Room 2 (Sitting Room): Adjacent, this second sitting room also showcases wooden flooring, an additional fireplace and abundant natural light—ideal for relaxing, reading or entertaining.
Reception Room 3 (Dining Room): Currently used as the formal dining space, this room incorporates red quarry-tiling underfoot (in keeping with the period palette), and a recently installed eco log-burner—perfect for cosy winter evenings. A guest WC lies off this room for added convenience and also the entrance to a basement that could be primed for converting provided the relevant consents are granted.
The kitchen continues the theme with red quarry-tiled flooring and is in very good usable condition, complete with a brand new oven. While maintaining character, it offers the practical foundation for someone hoping to tailor the space further.
First Floor:
Front Bedroom (Double): At the front of the house, this generous double room features two large windows flooding the space with daylight, a fireplace and wooden flooring throughout, plus built-in storage.
Middle Bedroom (Double): Also well-proportioned, with a fireplace, ample storage space and a large window to bring in natural light.
Back Bedroom (Double): Equally comfortable, again with wooden flooring and positioned at the rear for a quieter aspect.
Family Bathroom: Conveniently positioned between the middle and back bedroom, this family bathroom provides a comfortable and practical space ready for modernisation if desired.
Second (Attic) Floor:
Attic Room / Fourth Bedroom: A standout space currently used as a bedroom — wooden flooring throughout, a free-standing bathtub and basin, and plenty of charm. This is the sort of room that children will certainly compete for!
A spacious garden extends behind the house, offering excellent space for children to play, family barbecue evenings, or simply enjoying a tranquil green retreat. At the rear of the garden sits a handy out-building, currently used for storage.
At the front, the property benefits from a driveway with space for at least one vehicle, complemented by on-road parking along this desirable residential crescent.
The house enjoys a fantastic location with easy access to riverside strolls and green spaces. For example, the scenic riverside route from Hunts Lock to Vale Royal Locks is just minutes away, offering a beautiful water-side walk along the River Weaver.
The town centre of Northwich is within easy reach for shopping, leisure and transport links.
Hall (6.75 x 1.19 m - 22′2″ x 3′11″ ft)
Lounge (3.88 x 3.62 m - 12′9″ x 11′11″ ft)
Sitting Room (3.95 x 3.34 m - 12′12″ x 10′11″ ft)
Dining Room (3.75 x 3.33 m - 12′4″ x 10′11″ ft)
Kitchen (3.36 x 3.23 m - 11′0″ x 10′7″ ft)
W/C (1.67 x 1.26 m - 5′6″ x 4′2″ ft)
Main Bedroom (6.00 x 5.18 m - 19′8″ x 16′12″ ft)
Bedroom 2 (5.22 x 3.61 m - 17′2″ x 11′10″ ft)
Bedroom 3 (3.96 x 3.33 m - 12′12″ x 10′11″ ft)
Bedroom 4 (3.43 x 3.36 m - 11′3″ x 11′0″ ft)
Bathroom (2.37 x 1.63 m - 7′9″ x 5′4″ ft)
Basement (3.88 x 3.66 m - 12′9″ x 12′0″ ft)
Under the Property Misdescription Act 1991 we endeavour to make our sales details accurate and reliable but they should not be relied upon as statements or representations of fact and they do not constitute any part of an offer of contract. The seller does not make any representations to give any warranty in relation to the property and we have no authority to do so on behalf of the seller. Services, fittings and equipment referred to in the sales details have not been tested (unless otherwise stated) and no warranty can be given as to their condition. We strongly recommend that all the information which we provide about the property is verified by yourself or your advisers.
Under the Estate Agency Act 1991 you will be required to give us financial information in order to verify you financial position before we can recommend any offer to the vendor.
Fantastic location, Original Features, 3 Reception Rooms, Magnificent Period Residence, Victorian Terrace, Log Burner


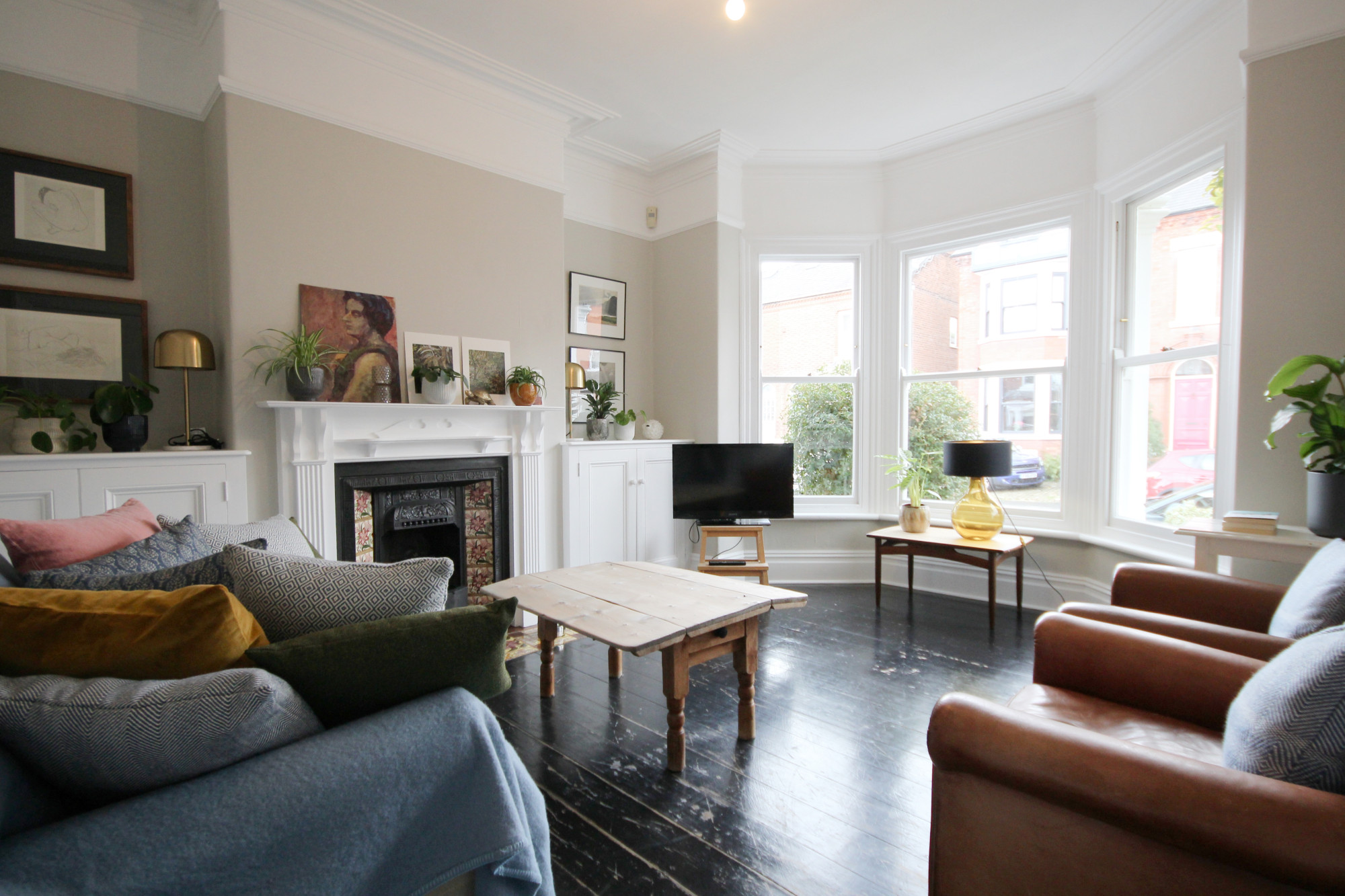
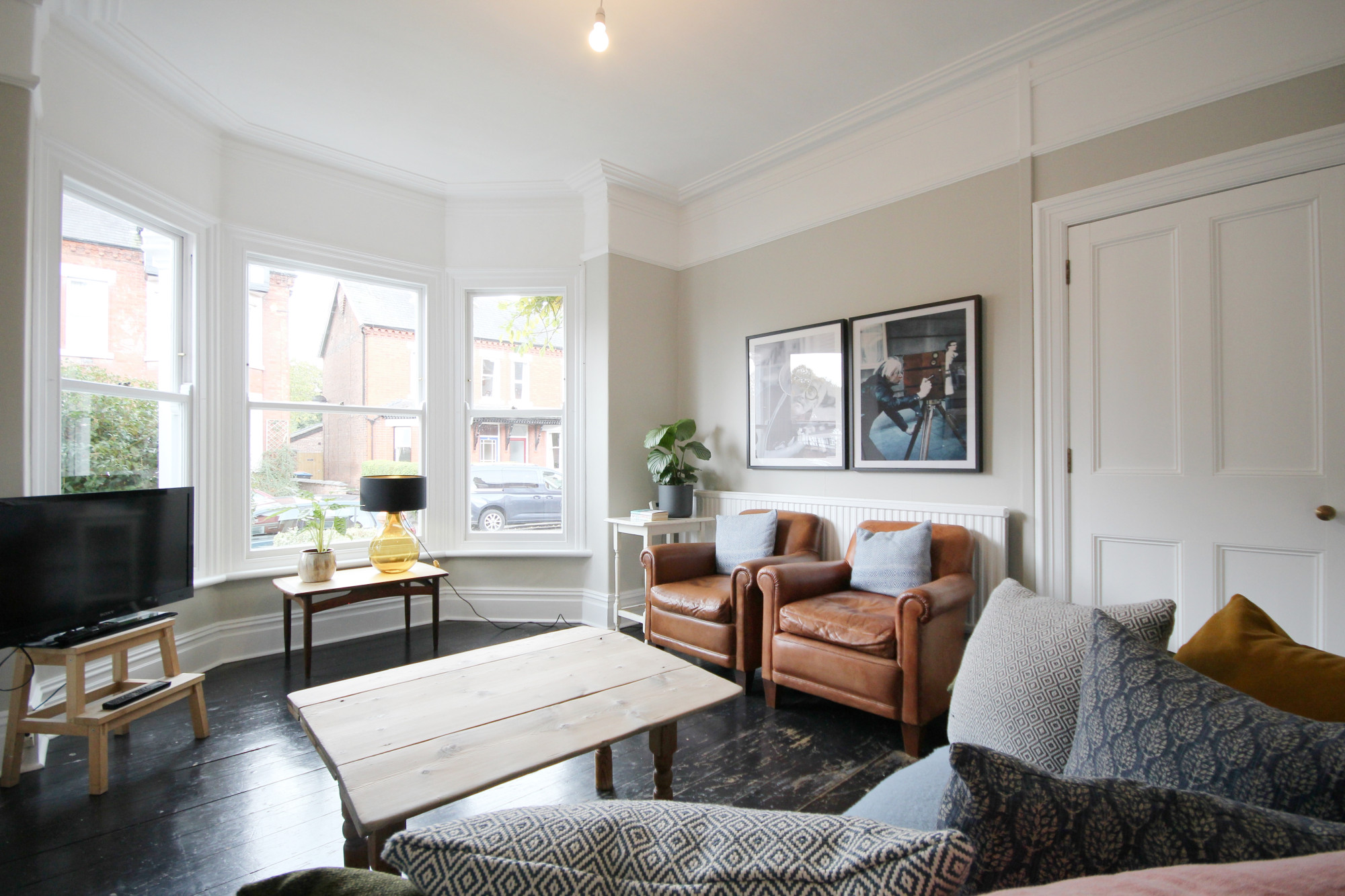
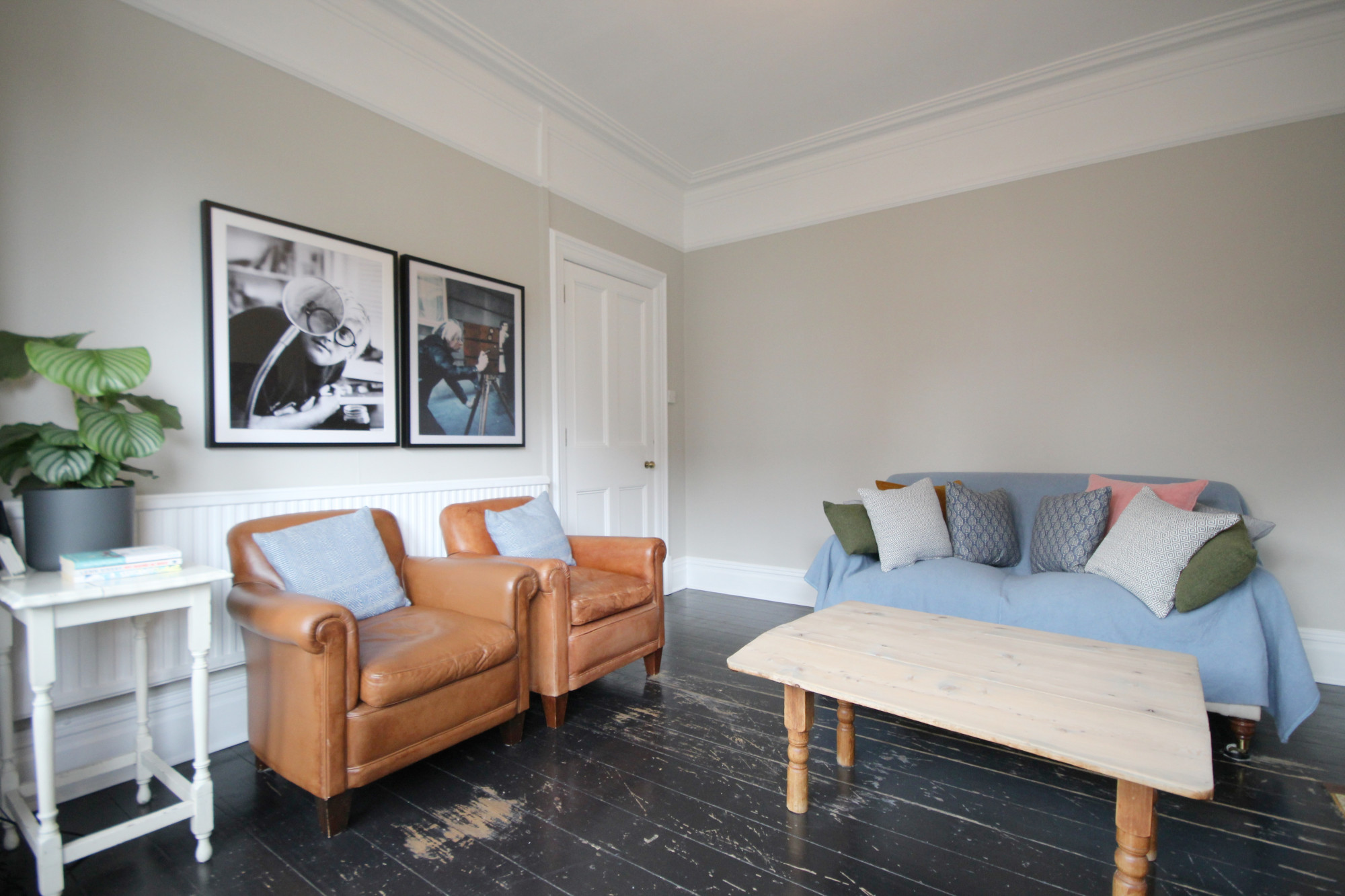
3D Floorplan
