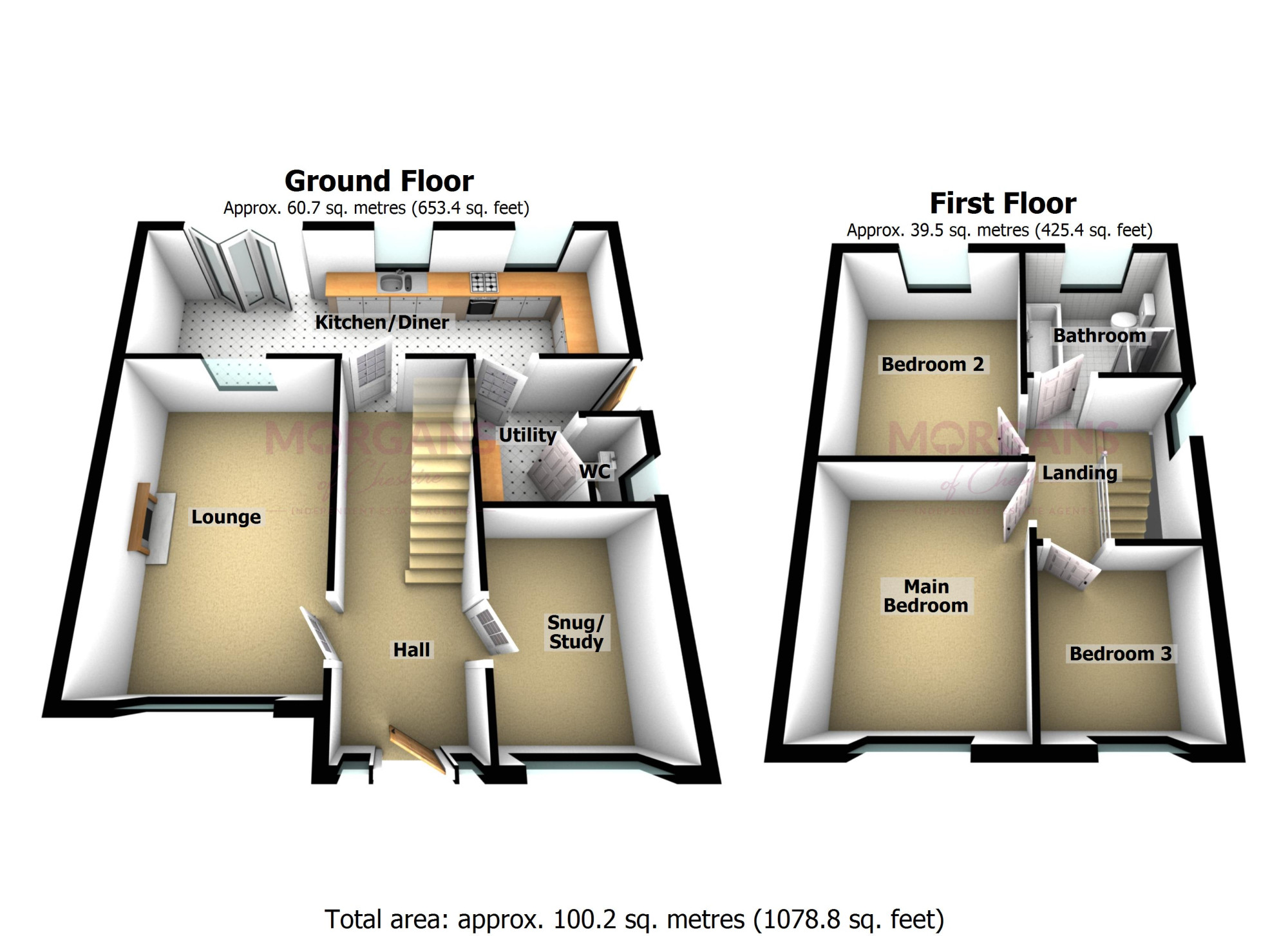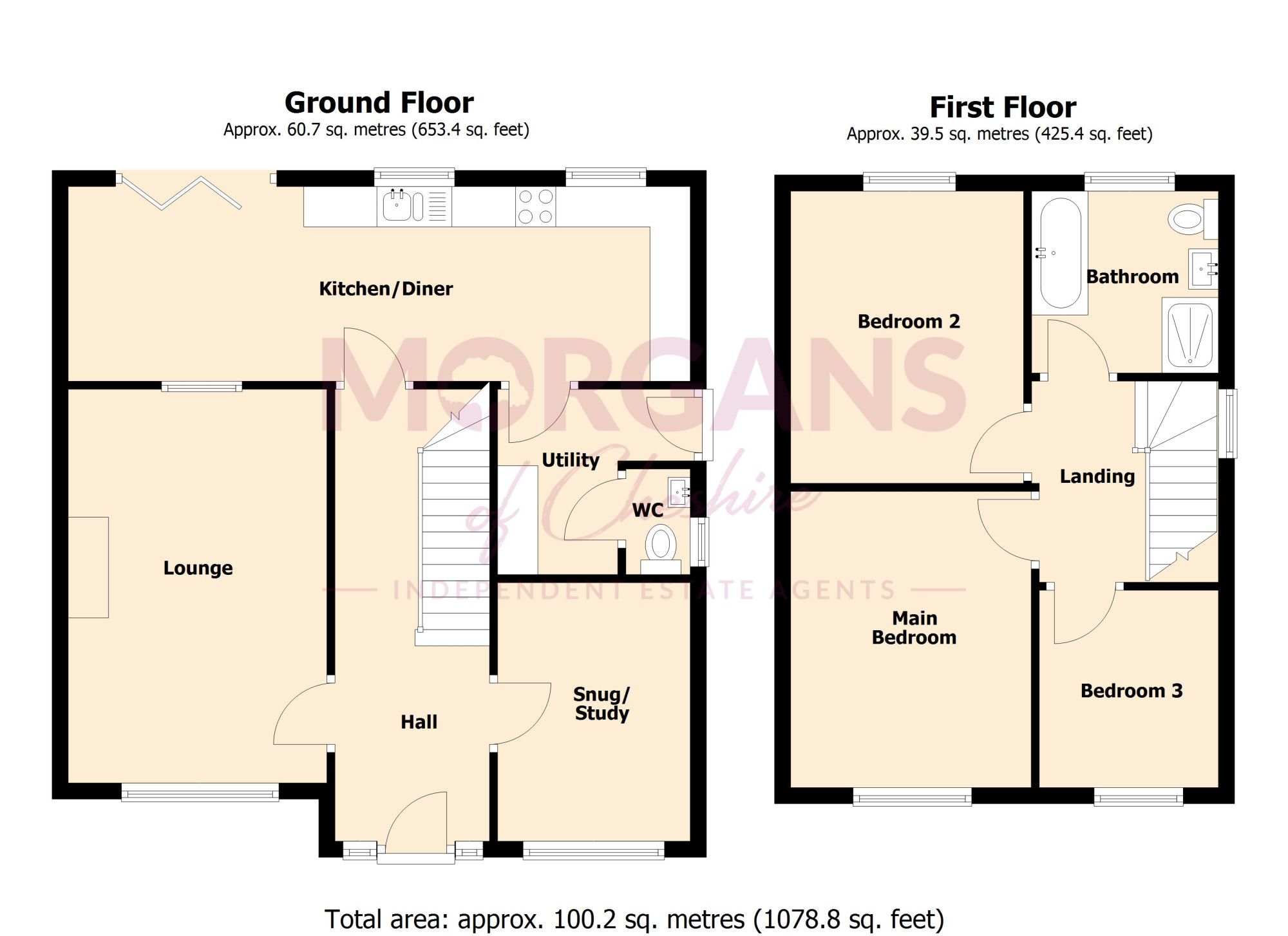

£365,000 PCM
Freehold (chain free)
Sandown Crescent,
Cuddington,
CW8

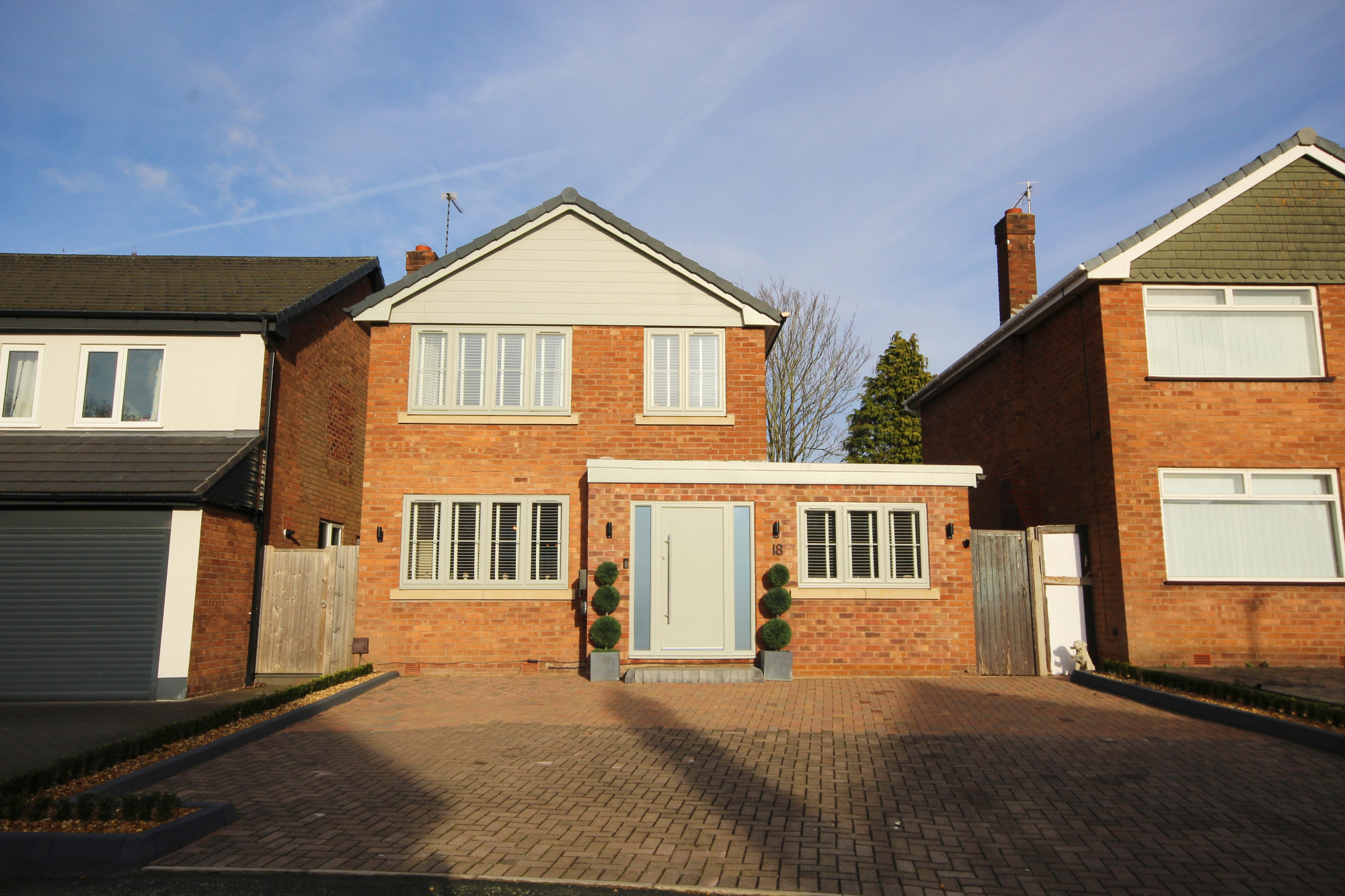
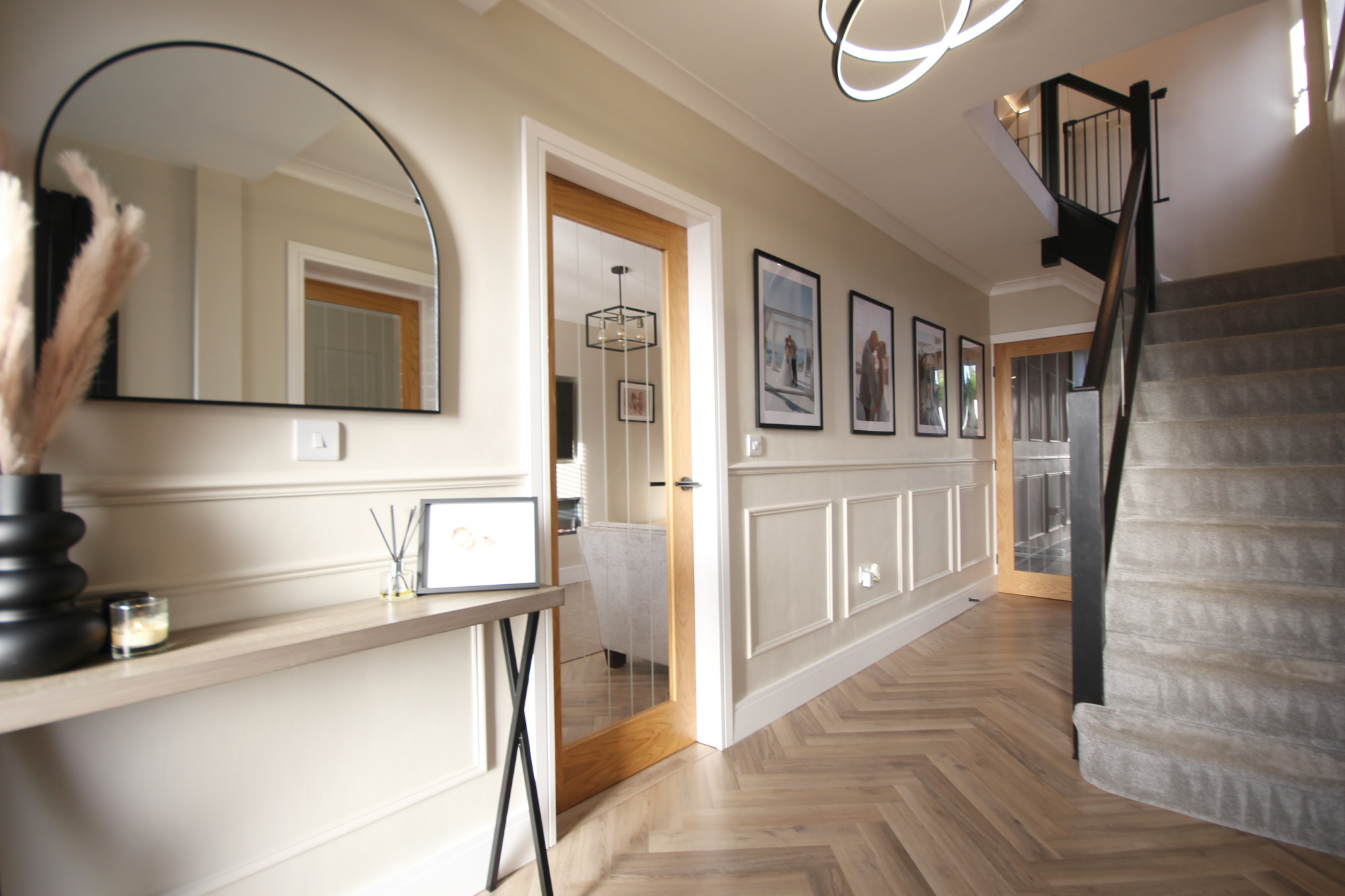 |
3 x 1 x
OIEO
£365,000PCM Freehold (chain free) Sandown Crescent,
Cuddington, CW8 |
A STUNNING FULLY RENOVATED FAMILY HOME IN THE HEART OF CUDDINGTON
Discover an exceptional three-bedroom detached family home in the ever-popular village of Cuddington—a property that has been completely and comprehensively renovated by the current owners to an outstanding standard. Every corner reflects thoughtful design, modern comfort, and a flawless sense of style, creating a home that is truly ready to move straight into.
Step through the bright and welcoming hallway, where the quality of finish is immediately clear. To the left sits a beautifully appointed lounge, warm and inviting with its elegant feature fireplace. A striking Crittall-style window floods the space with light and offers a stylish view through to the dining area and onwards to the garden beyond.
To the right of the hall, a versatile snug or study provides the perfect retreat—ideal for home working, reading, or a cosy evening escape.
The rear of the home is a real showpiece. A stunning open-plan kitchen, spanning the width of the property, delivers the perfect balance of practicality and contemporary flair. With generous space to dine, sleek fittings, and bi-folding doors opening directly onto the landscaped garden, it’s a space designed for both everyday family life and effortless entertaining. A separate utility room with W.C. adds welcome convenience.
Upstairs, the sense of style continues with three beautifully decorated bedrooms, two of which are comfortable doubles. The superb luxury bathroom completes this level, featuring both a relaxing bath and a separate walk-in shower.
Outside, the landscaped rear garden provides an attractive and private backdrop for outdoor dining and play, while the driveway to the front offers off-road parking.
Set within sought-after Cuddington, the home enjoys easy access to well-regarded primary schools, village amenities, lovely local walks, and excellent transport links, including the railway station with connections to Chester and Manchester.
Homes finished to this calibre are rare—don’t miss your chance to view. Contact us today to arrange your appointment.
Hall (5.61 x 1.91 m - 18′5″ x 6′3″ ft)
Lounge (4.89 x 3.21 m - 16′1″ x 10′6″ ft)
Snug/Study (3.21 x 2.39 m - 10′6″ x 7′10″ ft)
Kitchen/Diner (7.96 x 2.41 m - 26′1″ x 7′11″ ft)
Utility (2.25 x 1.44 m - 7′5″ x 4′9″ ft)
W/C (1.31 x 0.79 m - 4′4″ x 2′7″ ft)
Main Bedroom (3.67 x 2.98 m - 12′0″ x 9′9″ ft)
Bedroom 2 (3.71 x 2.89 m - 12′2″ x 9′6″ ft)
Bedroom 3 (2.45 x 2.22 m - 8′0″ x 7′3″ ft)
Bathroom (2.60 x 2.29 m - 8′6″ x 7′6″ ft)
Under the Property Misdescription Act 1991 we endeavour to make our sales details accurate and reliable but they should not be relied upon as statements or representations of fact and they do not constitute any part of an offer of contract. The seller does not make any representations to give any warranty in relation to the property and we have no authority to do so on behalf of the seller. Services, fittings and equipment referred to in the sales details have not been tested (unless otherwise stated) and no warranty can be given as to their condition. We strongly recommend that all the information which we provide about the property is verified by yourself or your advisers.
Under the Estate Agency Act 1991 you will be required to give us financial information in order to verify you financial position before we can recommend any offer to the vendor.
Immaculate condition, Close to excellent schools, Stylish decor, Must be viewed, Outstanding family home


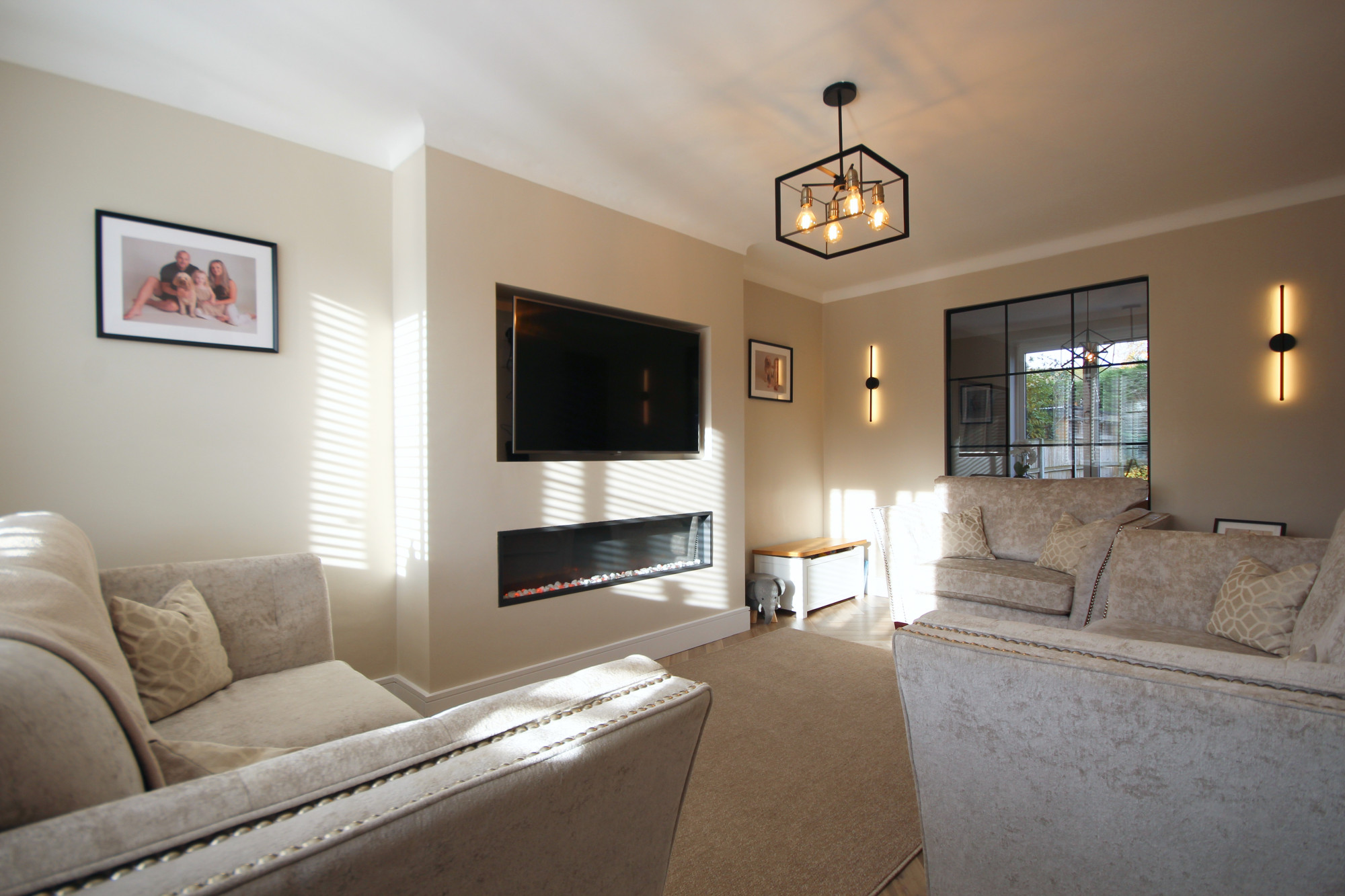
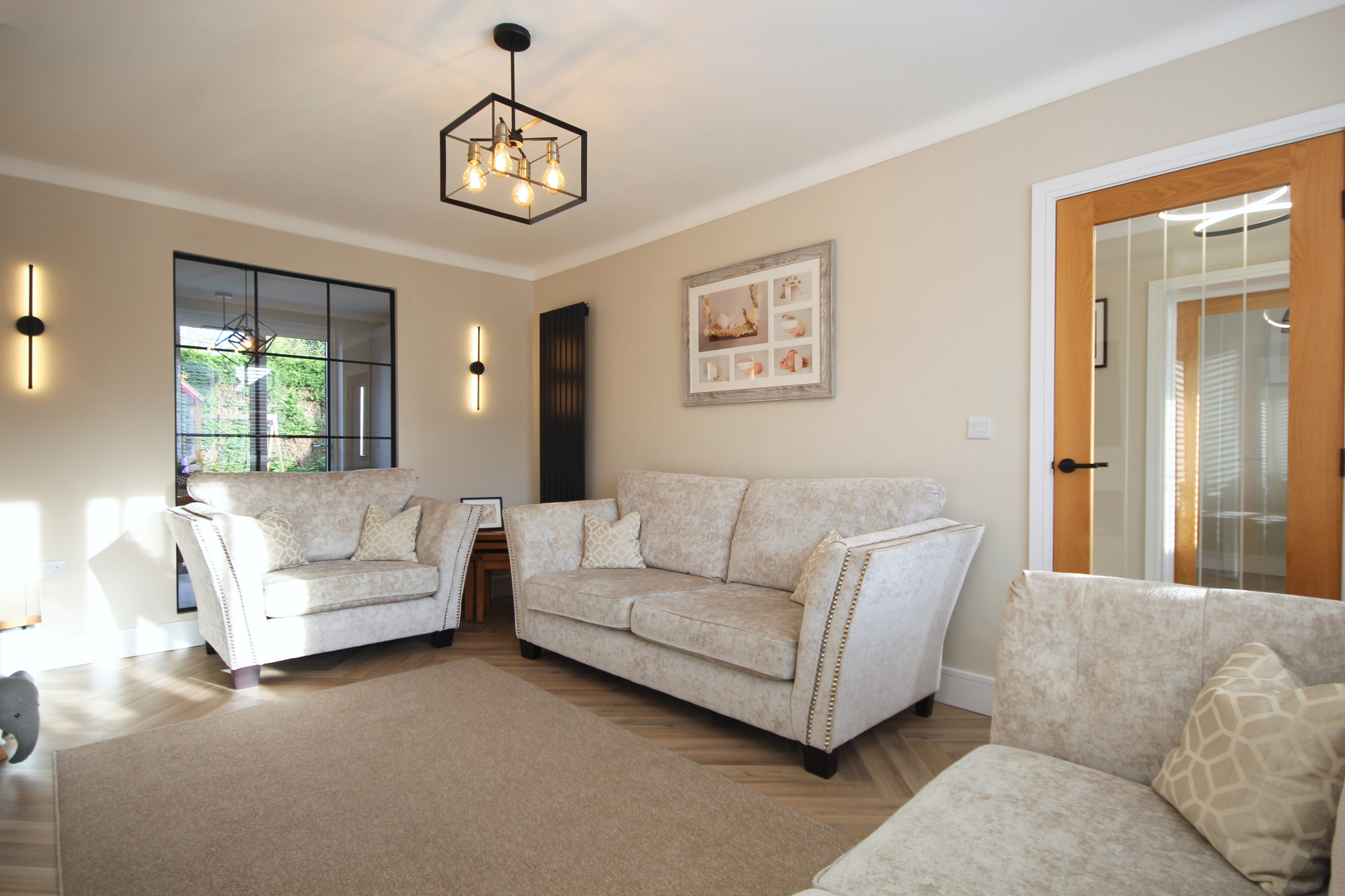
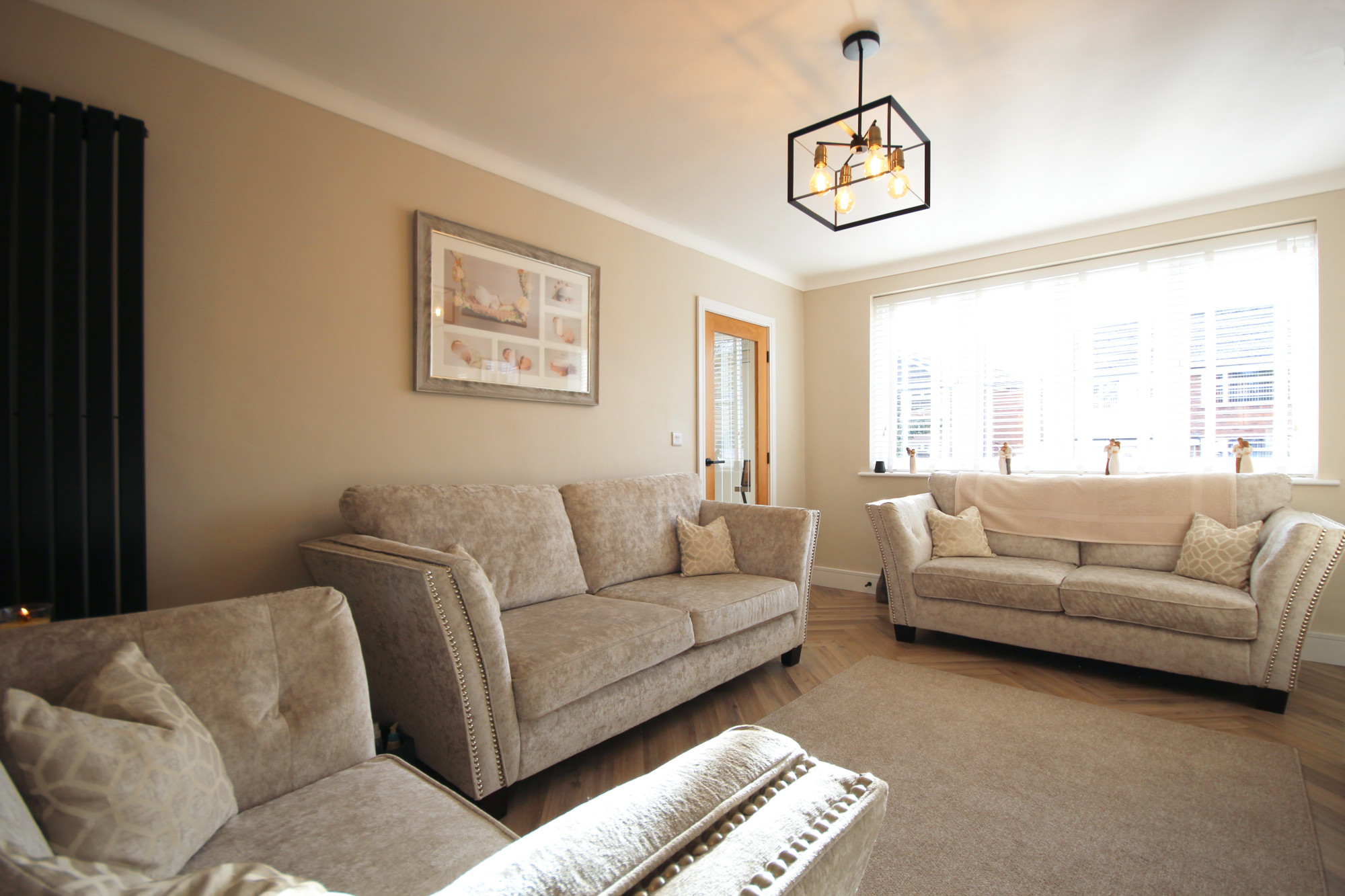
3D Floorplan
